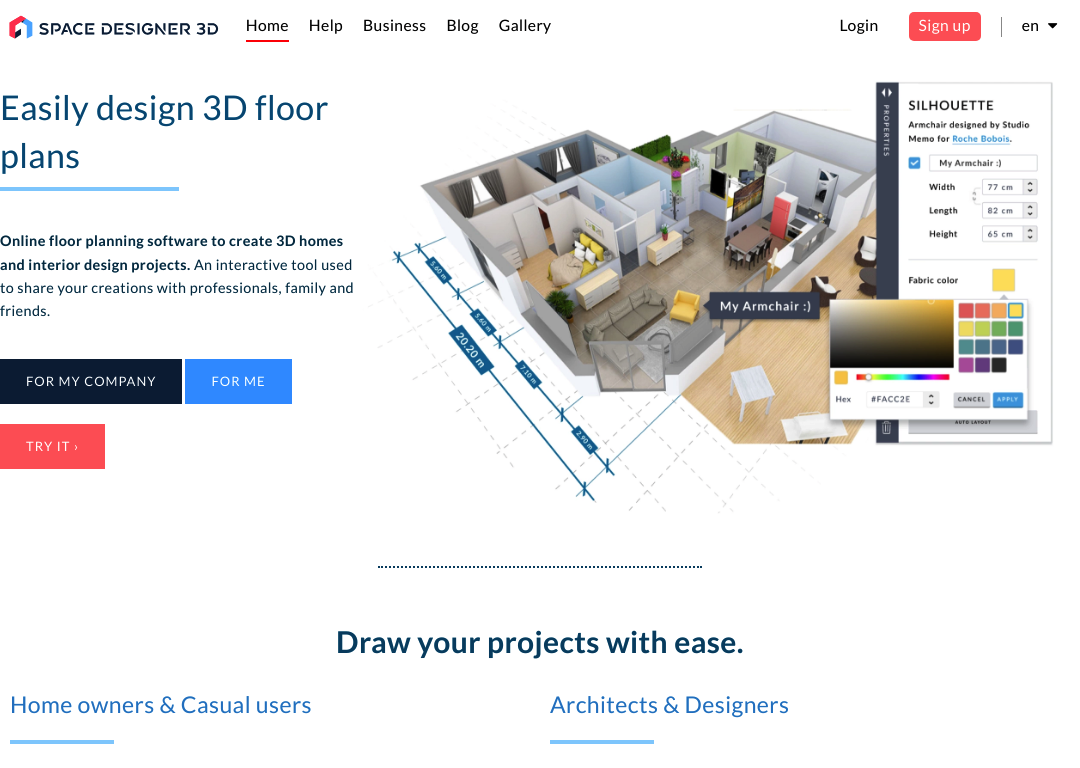
In the ever-evolving world of interior design, AI tools have revolutionized the way professionals and enthusiasts approach their craft. These tools offer a wide array of functionalities, from 3D modeling and space planning to material selection and color coordination. In this comprehensive guide, we will explore the 16 best interior design AI tools, covering each tool's classification and providing detailed descriptions of their features. Whether you're a seasoned designer or a novice decorator, these tools are designed to streamline and enhance the design process. Among these tools, Space Designer 3D stands out for its intuitive interface and robust capabilities, making it a must-have for anyone looking to bring their design visions to life.
1. What is Space Designer 3D ?
Space Designer 3D is an online architectural space-planning tool developed by Asynth. It allows users to visualize their architectural projects in 3D. The co-founders, Isabelle Tristrant and Baris Saricoglu, have incorporated their expertise in architecture, object representation, light simulation, and sustainable design into this tool. Space Designer 3D offers features such as 3D modeling of floor plans with CAD precision, annotation and dimension tools, automatic calculation of area and quantities, and photorealistic 3D rendering. It is designed to be user-friendly for both professionals and novices, enabling efficient and precise design work. The tool also integrates with e-commerce systems for quote generation and offers a range of decoration options. It can be used for various projects including architectural design, office and store space planning, modular furniture creation, and event design.
2. Why to seek a Space Designer 3D alternative ?
While Space Designer 3D offers many advantages, there are reasons to consider alternatives. The tool has limited functionality for specific design tasks such as kitchen layouts, which may be a significant drawback for some users. Additionally, certain processes like glazing internal partitions are reported to be slow, potentially affecting work efficiency. The requirement to construct each room separately could also lengthen the overall project completion time. These limitations might prompt users to seek alternatives that offer more specialized features for specific design needs, faster processing capabilities, or more streamlined project workflows, especially in professional settings where time and specific functionalities are critical.
3. Space Designer 3D Alternatives
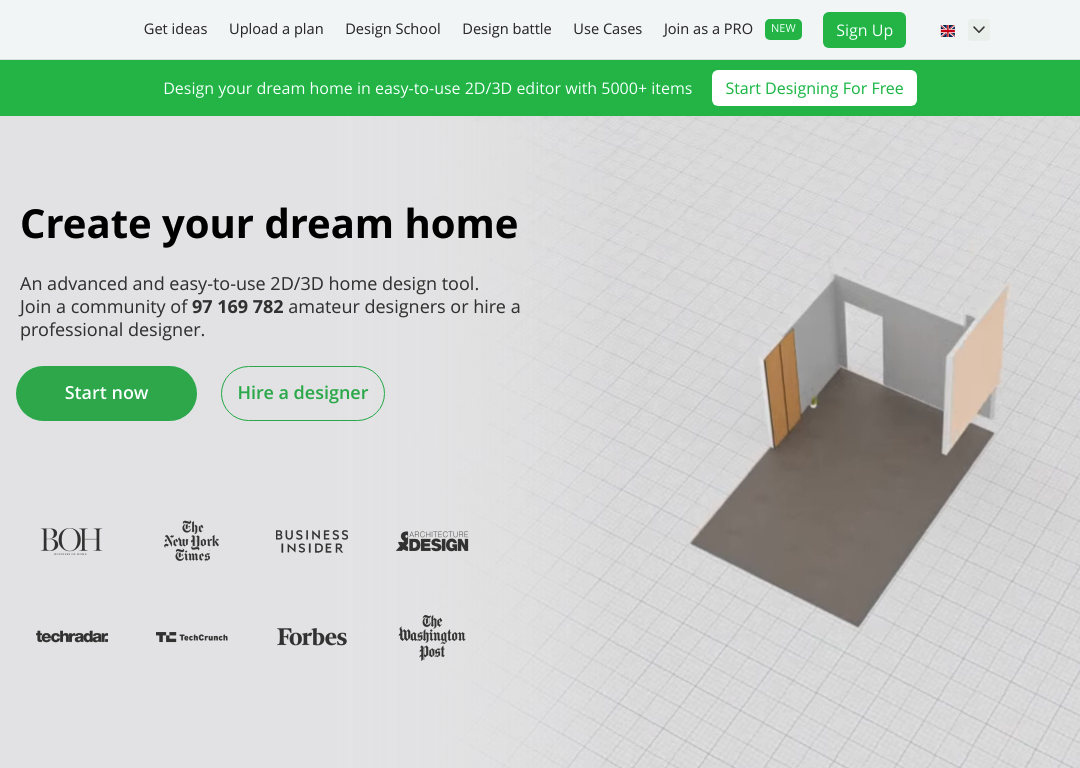
| Product Name |
|---|
| Planner 5D | Space Designer 3D |
| Pricing |
|---|
- Free version available with limited features
- Premium membership available with a three-day free trial
- Professional design services starting from $99
| - Specific pricing details are not available in the sources. Please refer to the official website for detailed pricing information.
|
| Features |
|---|
- Automatic Room Generator
- AI Plan Recognition
- AR-Driven 3D Interior Projecting
- Automated Furniture Arrangement
- Upload a Plan feature for existing floor plans
- Design Generator for creating design concepts
- AI Designer for personalized design suggestions
| - 3D modeling of floor plans with CAD precision
- Annotation and dimension tools for detailed planning
- Automatic calculation of area and linear quantities
- Decoration options with a wide range of textures and furniture
- Photorealistic 3D rendering capabilities
- Integration with e-commerce systems for quote generation
|
| Estimated Visit Traffic |
|---|
| 1.96M /Month | 27.36K /Month |
| User Distribution |
|---|
- United States: 21.0%
- Russia: 9.57%
- Brazil: 7.18%
- Spain: 6.06%
- United Kingdom: 4.37%
| - France: 38.15%
- Brazil: 25.28%
- Mexico: 8.79%
- United States: 5.21%
- Canada: 2.42%
|
| What Twitter Users Think ? |
|---|
- Planner 5D is used in education for post-SATs projects where students can design, create, and sell properties as a Maths project.
- The tool has a user-friendly interface with over 5,000 decorative items to help in home renovation or new house design, enhancing the visualization of size and furniture arrangements.
- Users can easily create and adjust interior designs with AI assistance, although the free version has limited furniture options.
- Planner 5D allows for sharing of floor plans to aid in visualizing spaces such as exhibits.
- The web version is convenient for drawing simple plans for houses or rooms without downloading software, useful for discussions with contractors or architects.
- It features in content related to interior design trends, like favorite color predictions for the year 2024.
- Has been referenced as a technical solution for workshops and design thinking sessions, demonstrating its utility in professional educational settings.
- Planner 5D is promoted as a comprehensive design tool suitable not only for architectural layouts but also for interior and exterior design of homes and commercial buildings.
| - Space Designer 3D is a tool for creating floor plans online.
- Users can explore and share their floor plan designs via Twitter.
- The platform offers a visualization of contemporary houses, like those from Océane Habitat.
- It has multilingual support, with references to English, Portuguese (pt), Spanish (es), and French (fr) versions of projects.
- Designs created with Space Designer 3D can be for various projects, including offices.
|
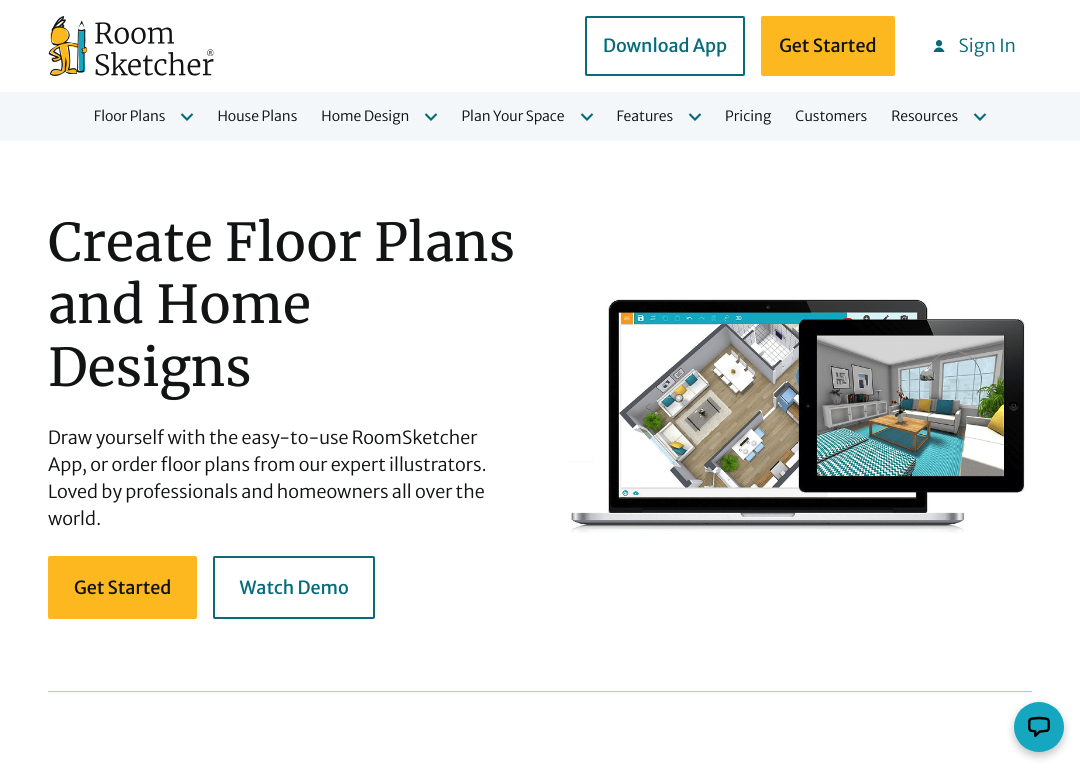
| Product Name |
|---|
| RoomSketcher | Space Designer 3D |
| Pricing |
|---|
| - Specific pricing details are not available in the sources. Please refer to the official website for detailed pricing information.
|
| Features |
|---|
- Draw Floor Plans
- 2D and 3D Floor Plans
- 3D Photos and Panoramic 360 Views
- Interactive Live 3D
- DIY or Professional Drawing Services
| - 3D modeling of floor plans with CAD precision
- Annotation and dimension tools for detailed planning
- Automatic calculation of area and linear quantities
- Decoration options with a wide range of textures and furniture
- Photorealistic 3D rendering capabilities
- Integration with e-commerce systems for quote generation
|
| Estimated Visit Traffic |
|---|
| 593.53K /Month | 27.36K /Month |
| User Distribution |
|---|
- United States: 38.52%
- India: 7.82%
- United Kingdom: 6.4%
- Germany: 6.19%
- Australia: 4.64%
| - France: 38.15%
- Brazil: 25.28%
- Mexico: 8.79%
- United States: 5.21%
- Canada: 2.42%
|
| What Twitter Users Think ? |
|---|
- RoomSketcher is a tool for creating floor plans and home designs online.
- It offers design tips and inspiration for various types of rooms and projects.
- Specific tips are available for designing home offices and optimizing designs for selling homes.
- Users can reconfigure layouts, such as updating their kitchen designs with ideas provided by RoomSketcher.
- RoomSketcher provides a feature for 360-degree views of room designs in a project.
- The tool is listed among other apps and software useful for interior design and property planning.
| - Space Designer 3D is a tool for creating floor plans online.
- Users can explore and share their floor plan designs via Twitter.
- The platform offers a visualization of contemporary houses, like those from Océane Habitat.
- It has multilingual support, with references to English, Portuguese (pt), Spanish (es), and French (fr) versions of projects.
- Designs created with Space Designer 3D can be for various projects, including offices.
|
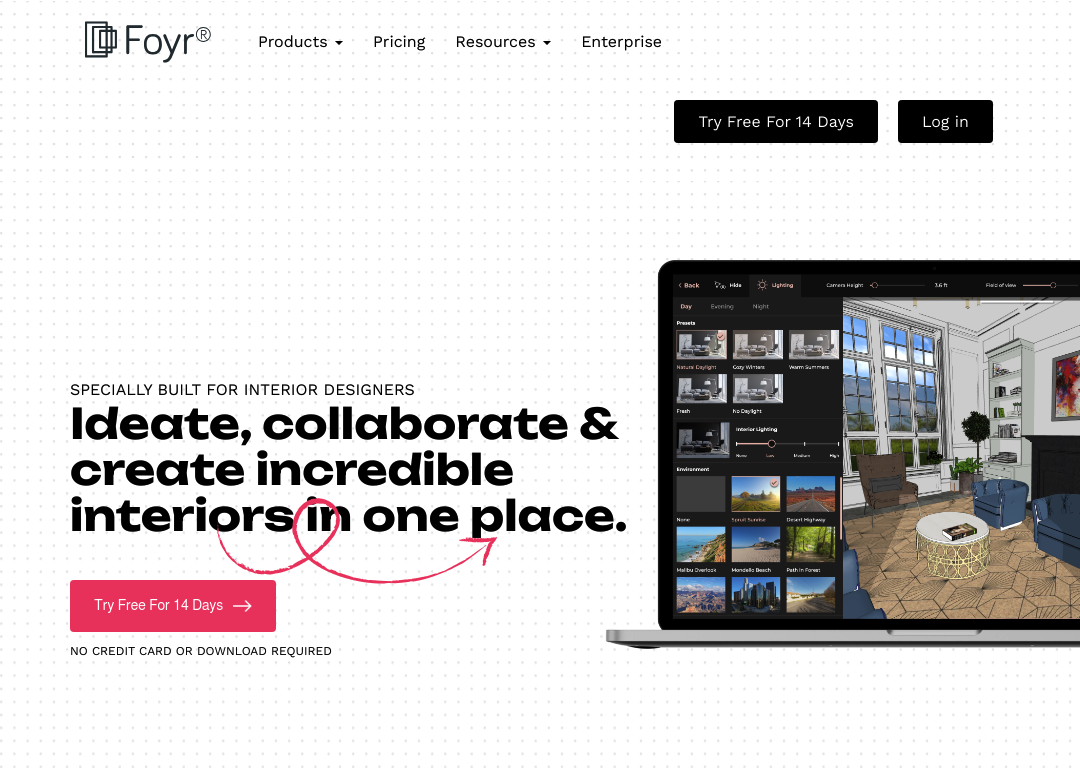
| Product Name |
|---|
| Foyr Neo | Space Designer 3D |
| Pricing |
|---|
- Paid service, offering a variety of plans with different features. Specific pricing details can be found on their website.
| - Specific pricing details are not available in the sources. Please refer to the official website for detailed pricing information.
|
| Features |
|---|
- Easy creation of 3D renderings in minutes
- Access to over 60,000 3D furniture and fixtures
- Customization of home designs to reflect personal style
- Real-time AI assistance in design process
- Photorealistic 4K renders and 360 walkthroughs
- Cloud-based collaboration and design access
| - 3D modeling of floor plans with CAD precision
- Annotation and dimension tools for detailed planning
- Automatic calculation of area and linear quantities
- Decoration options with a wide range of textures and furniture
- Photorealistic 3D rendering capabilities
- Integration with e-commerce systems for quote generation
|
| Estimated Visit Traffic |
|---|
| 442.43K /Month | 27.36K /Month |
| User Distribution |
|---|
- United States: 42.79%
- Canada: 10.19%
- India: 9.16%
- United Kingdom: 4.91%
- Belgium: 4.57%
| - France: 38.15%
- Brazil: 25.28%
- Mexico: 8.79%
- United States: 5.21%
- Canada: 2.42%
|
| What Twitter Users Think ? |
|---|
- Foyr Neo provides an online interior design solution, utilizing 3D tech to help customers visualize and design their homes.
- The platform has garnered attention for its innovative use of technology in the real estate market, including AR/VR capabilities.
- Foyr Neo has successfully raised $3.8 million in funding from investors, including prominent real estate firm Jones Lang LaSalle (JLL) India.
- The company offers strategies for interior designers on using social media platforms effectively for business growth and reaching communication goals.
- Initially starting as a B2C portal, Foyr Neo has expanded its reach in the realty-tech startup sphere, emphasizing the use of technology and innovation.
| - Space Designer 3D is a tool for creating floor plans online.
- Users can explore and share their floor plan designs via Twitter.
- The platform offers a visualization of contemporary houses, like those from Océane Habitat.
- It has multilingual support, with references to English, Portuguese (pt), Spanish (es), and French (fr) versions of projects.
- Designs created with Space Designer 3D can be for various projects, including offices.
|
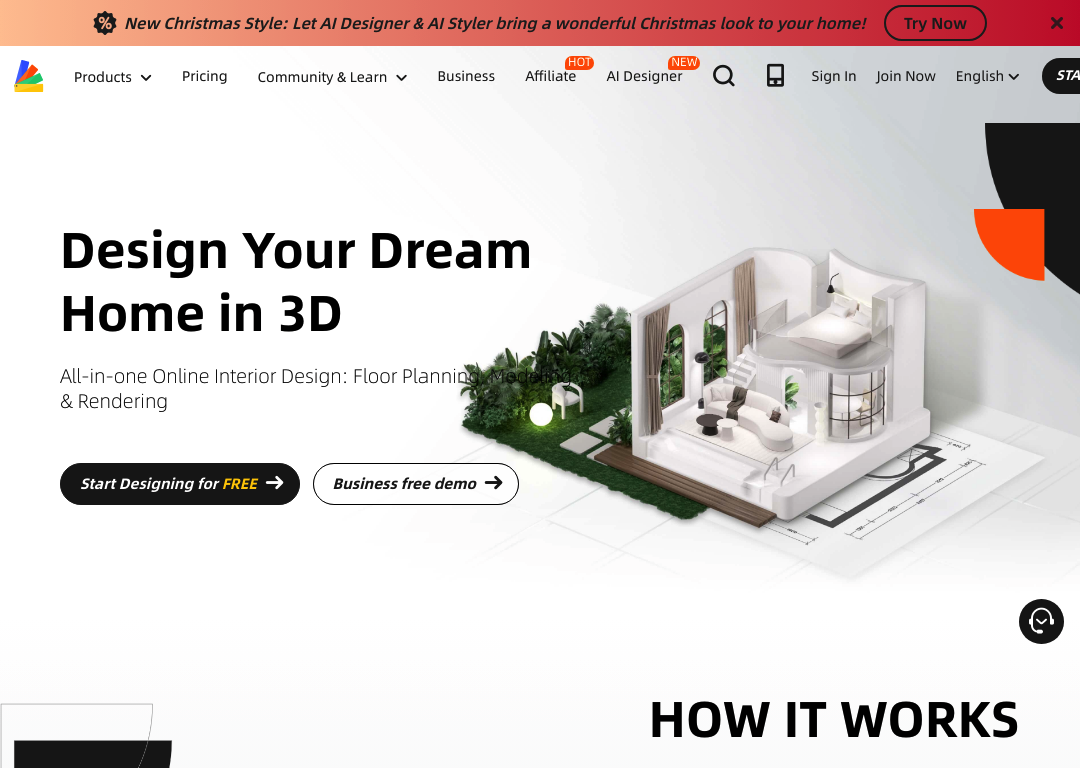
| Product Name |
|---|
| Homestyler AI | Space Designer 3D |
| Pricing |
|---|
- Freemium
- Paid plans starting from $4.9 monthly
| - Specific pricing details are not available in the sources. Please refer to the official website for detailed pricing information.
|
| Features |
|---|
- AI-generated personalized designs
- Intuitive floor planner
- Specialized kitchen and bath design options
- Collaboration capabilities
- Immersive visualization features through video renderings, virtual studio capabilities, and VR/AR support
| - 3D modeling of floor plans with CAD precision
- Annotation and dimension tools for detailed planning
- Automatic calculation of area and linear quantities
- Decoration options with a wide range of textures and furniture
- Photorealistic 3D rendering capabilities
- Integration with e-commerce systems for quote generation
|
| Estimated Visit Traffic |
|---|
| 1.22M /Month | 27.36K /Month |
| User Distribution |
|---|
- Russia: 15.09%
- Italy: 14.31%
- Poland: 10.08%
- United States: 9.64%
- Brazil: 4.56%
| - France: 38.15%
- Brazil: 25.28%
- Mexico: 8.79%
- United States: 5.21%
- Canada: 2.42%
|
| What Twitter Users Think ? |
|---|
- Homestyler AI is an application used for designing virtual spaces with HD rendering capabilities.
- Users find the tool easy to use and appreciate that it is free.
- It is recommended by some as a helpful tool for interior design rendering.
- The platform offers both free and paid versions, with the free version providing substantial functionality.
- Artists and designers use Homestyler as a resource for creating interior references, especially in light of alternative software challenges.
- The tool can be used as a recreational activity to design dream homes and floor plans.
- Homestyler.com requires an account for use, which can be created with an email address.
- Educational use is suggested, with activities and tasks that can be assigned to various year groups.
- Teachers have used Homestyler to showcase the talents of their students in design projects.
- Homestyler is being incorporated into educational curriculums, like at FernCreekHigh, indicating its value as a learning aid.
| - Space Designer 3D is a tool for creating floor plans online.
- Users can explore and share their floor plan designs via Twitter.
- The platform offers a visualization of contemporary houses, like those from Océane Habitat.
- It has multilingual support, with references to English, Portuguese (pt), Spanish (es), and French (fr) versions of projects.
- Designs created with Space Designer 3D can be for various projects, including offices.
|
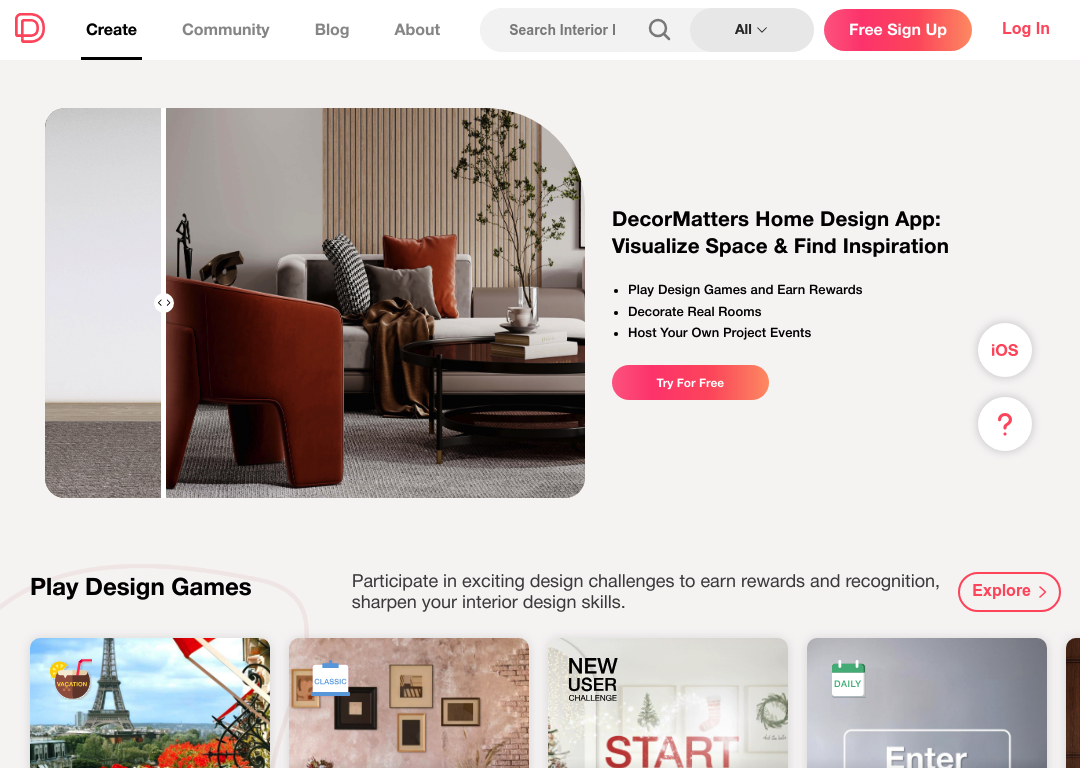
| Product Name |
|---|
| DecorMatters | Space Designer 3D |
| Pricing |
|---|
- $9.99 weekly
- $19.99 monthly
- $39.99 yearly
| - Specific pricing details are not available in the sources. Please refer to the official website for detailed pricing information.
|
| Features |
|---|
- Augmented Reality (AR) for virtual visualization in real homes
- AI algorithm for design automation and personalized product recommendations
- Blockchain technology for rewarding content creators
- Community platform for sharing and socializing
- Partnerships with over 30 furniture brands and retailers
| - 3D modeling of floor plans with CAD precision
- Annotation and dimension tools for detailed planning
- Automatic calculation of area and linear quantities
- Decoration options with a wide range of textures and furniture
- Photorealistic 3D rendering capabilities
- Integration with e-commerce systems for quote generation
|
| Estimated Visit Traffic |
|---|
| -- /Month | 27.36K /Month |
| User Distribution |
|---|
| -- | - France: 38.15%
- Brazil: 25.28%
- Mexico: 8.79%
- United States: 5.21%
- Canada: 2.42%
|
| What Twitter Users Think ? |
|---|
- DecorMatters is listed among several tools for interior design and home decoration.
- It provides a platform for decor enthusiasts, interior designers, and furniture buyers.
- The platform utilizes AR (Augmented Reality) technology for design and offers online shopping.
- Other users have mentioned DecorMatters in the context of a virtual exhibition featuring furniture.
- Posts suggest that the platform offers tips and inspiration for home decor, such as adding greenery to homes for spring.
| - Space Designer 3D is a tool for creating floor plans online.
- Users can explore and share their floor plan designs via Twitter.
- The platform offers a visualization of contemporary houses, like those from Océane Habitat.
- It has multilingual support, with references to English, Portuguese (pt), Spanish (es), and French (fr) versions of projects.
- Designs created with Space Designer 3D can be for various projects, including offices.
|

| Product Name |
|---|
| Houzz | Space Designer 3D |
| Pricing |
|---|
- Pricing varies, typically ranges from around $20 to $50 per month
| - Specific pricing details are not available in the sources. Please refer to the official website for detailed pricing information.
|
| Features |
|---|
- Visual recognition tool for product discovery
- View in My Room feature for visualizing products in user's space
- Large database of 11 million home photos
- Wide range of home products from various merchants
| - 3D modeling of floor plans with CAD precision
- Annotation and dimension tools for detailed planning
- Automatic calculation of area and linear quantities
- Decoration options with a wide range of textures and furniture
- Photorealistic 3D rendering capabilities
- Integration with e-commerce systems for quote generation
|
| Estimated Visit Traffic |
|---|
| 12.51M /Month | 27.36K /Month |
| User Distribution |
|---|
- United States: 83.1%
- Canada: 6.05%
- United Kingdom: 1.79%
- Australia: 0.92%
- India: 0.86%
| - France: 38.15%
- Brazil: 25.28%
- Mexico: 8.79%
- United States: 5.21%
- Canada: 2.42%
|
| What Twitter Users Think ? |
|---|
- Houzz provides ideas and inspiration for remodeling projects with emphasis on resale value.
- Articles on Houzz showcase weekly featured bathrooms with detailed photo series.
- Houzz's content includes seasonal articles on popular deck designs and transformations.
- The platform offers practical tips for maximizing small spaces like turning a small deck into a stylish area.
- Houzz covers before and after stories of home renovations, particularly focusing on kitchen remodels adding large islands.
- Users can search for specific home decor themes like 'cat' for personalized inspiration.
- Design trend predictions and rising styles are also shared on Houzz for homeowners looking for the latest ideas.
| - Space Designer 3D is a tool for creating floor plans online.
- Users can explore and share their floor plan designs via Twitter.
- The platform offers a visualization of contemporary houses, like those from Océane Habitat.
- It has multilingual support, with references to English, Portuguese (pt), Spanish (es), and French (fr) versions of projects.
- Designs created with Space Designer 3D can be for various projects, including offices.
|
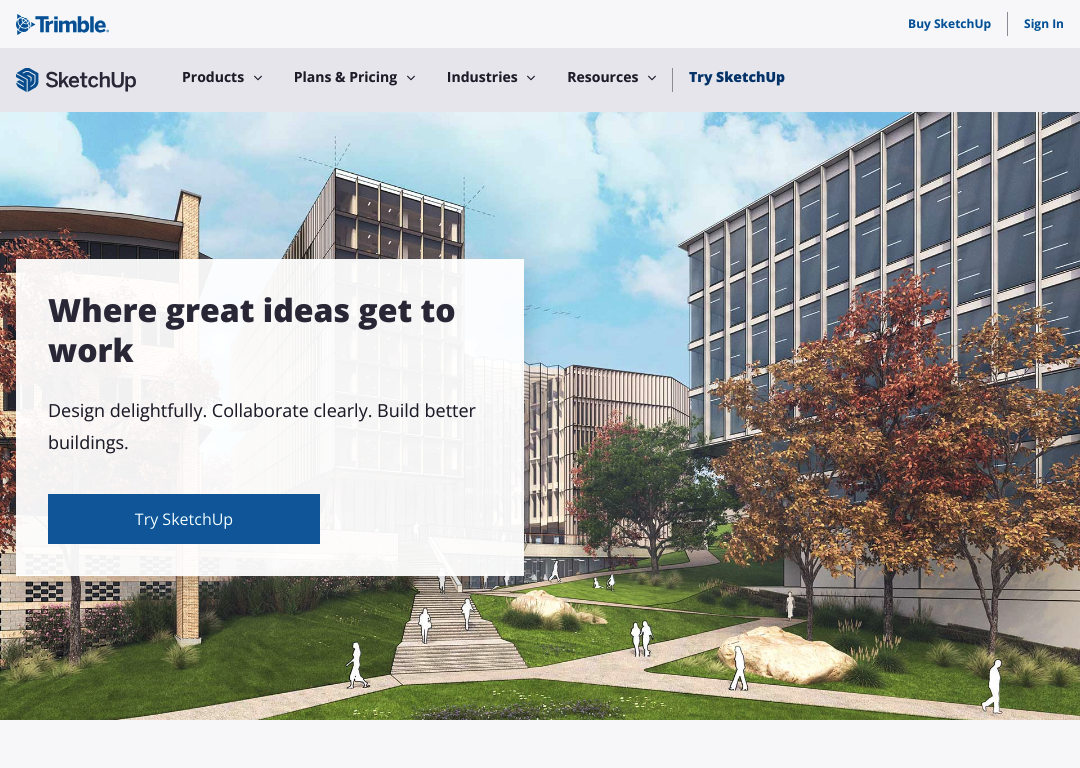
| Product Name |
|---|
| SketchUp Diffusion | Space Designer 3D |
| Pricing |
|---|
- Diffusion is available to active Go, Pro, or Studio subscribers at no additional cost for a limited time.
- Future pricing changes will be announced at least 30 days before they go into effect.
| - Specific pricing details are not available in the sources. Please refer to the official website for detailed pricing information.
|
| Features |
|---|
- Generates conceptual renderings from 3D models.
- Offers eight preset styles for image aesthetic.
- Includes settings sliders for fine-tuning image output.
- Allows overlaying generated images in SketchUp models.
| - 3D modeling of floor plans with CAD precision
- Annotation and dimension tools for detailed planning
- Automatic calculation of area and linear quantities
- Decoration options with a wide range of textures and furniture
- Photorealistic 3D rendering capabilities
- Integration with e-commerce systems for quote generation
|
| Estimated Visit Traffic |
|---|
| 12.51M /Month | 27.36K /Month |
| User Distribution |
|---|
- Brazil: 13.87%
- United States: 11.18%
- India: 6.0%
- Mexico: 4.52%
- Indonesia: 3.91%
| - France: 38.15%
- Brazil: 25.28%
- Mexico: 8.79%
- United States: 5.21%
- Canada: 2.42%
|
| What Twitter Users Think ? |
|---|
- Users are sharing and promoting their 3D CAD designs and models, such as modern houses and trains, made with SketchUp software.
- Some users display their work by combining SketchUp models with other software like Twinmotion and Photoshop for rendering, or Blender for animations.
- There is a community aspect where creators upload and offer their 3D models for free, accessible on platforms like 3dwarehouse.sketchup.com, encouraging sharing and collaboration.
- A critique was raised about someone using pre-made SketchUp 3D models for commercial work, suggesting it results in a lack of originality and creativity.
- Users also share information on free software tools for creators, listing SketchUp among various programs for different creative needs.
- A new feature of importing SketchUp renders into InteriorAI.com is mentioned, allowing for more advanced rendering of interior designs.
- Users are encouraged to utilize free resources such as detailed 3D piano models available on SketchUp's platform.
- A new SketchUp extension, FaceUp, is announced, indicating the ongoing development and expansion of SketchUp-related tools.
| - Space Designer 3D is a tool for creating floor plans online.
- Users can explore and share their floor plan designs via Twitter.
- The platform offers a visualization of contemporary houses, like those from Océane Habitat.
- It has multilingual support, with references to English, Portuguese (pt), Spanish (es), and French (fr) versions of projects.
- Designs created with Space Designer 3D can be for various projects, including offices.
|
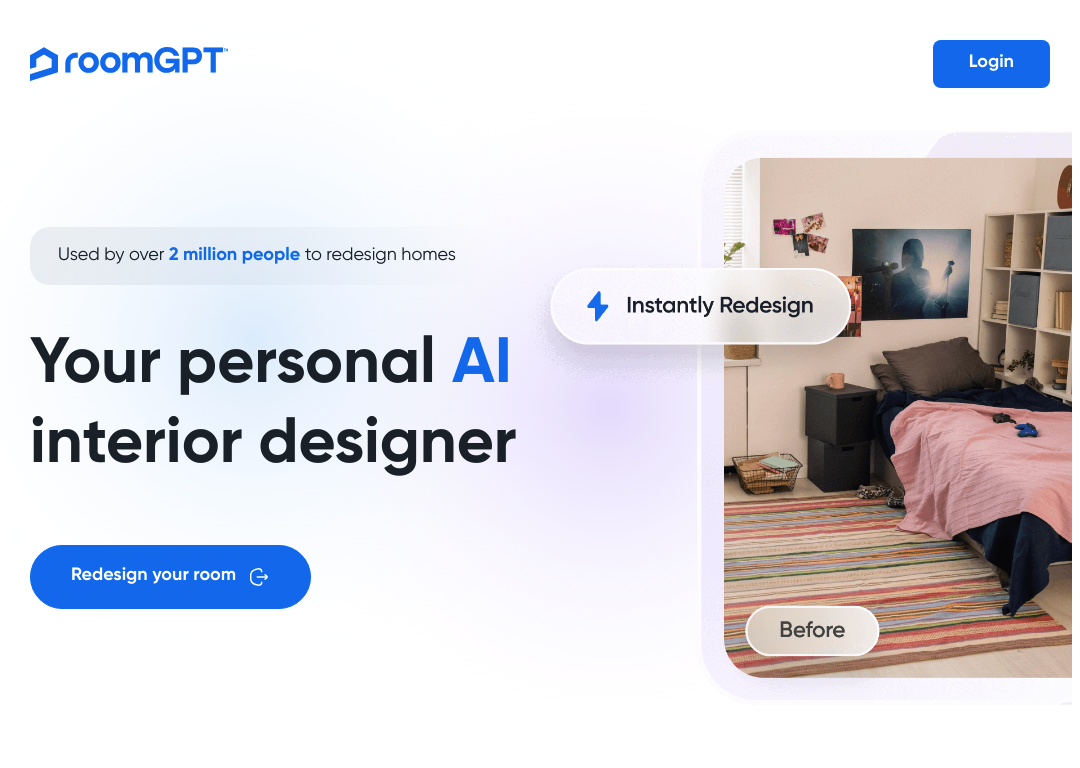
| Product Name |
|---|
| RoomGPT.io | Space Designer 3D |
| Pricing |
|---|
- Free: Unlimited renders, good quality images, render 1 image at a time, image upscaling
- Pro ($15/month): No advertisements, unlimited renders, faster & higher quality renders, render 2 images at a time, premium support, image upscaling
- Business ($30/month): No advertisements, unlimited renders, fastest & highest quality renders, render 4 images at a time, premium support, commercial usage of photos, image upscaling
- Basic ($9/month): 30 Credits, ability to request features
- Premium ($29/month): 200 Credits, early access to features
- Free Tier (Limited Credits): 3 Free Credits, commercial usage, email support
- Pro Plan ($10/month): Unlimited designs, no ads
- Business Plan ($20/month): Unlimited designs, no ads, premium support
| - Specific pricing details are not available in the sources. Please refer to the official website for detailed pricing information.
|
| Features |
|---|
- AI-powered design generation
- Wide range of design themes
- User-friendly interface
- Unlimited renders
- Integration with Lensa image recognition technology
- Avatar creation for personalized visualization
- Photography features for capturing and sharing redesigned spaces
| - 3D modeling of floor plans with CAD precision
- Annotation and dimension tools for detailed planning
- Automatic calculation of area and linear quantities
- Decoration options with a wide range of textures and furniture
- Photorealistic 3D rendering capabilities
- Integration with e-commerce systems for quote generation
|
| Estimated Visit Traffic |
|---|
| 256.90K /Month | 27.36K /Month |
| User Distribution |
|---|
- China: 14.24%
- Russia: 11.9%
- United States: 11.78%
- India: 8.15%
- Germany: 4.1%
| - France: 38.15%
- Brazil: 25.28%
- Mexico: 8.79%
- United States: 5.21%
- Canada: 2.42%
|
| What Twitter Users Think ? |
|---|
- RoomGPT.io is recognized as one of the top AI tools to significantly boost productivity by redesigning rooms.
- Users highlight its ability to transform room design in seconds, pointing to its convenience and rapid results.
- The platform has garnered substantial user engagement, with 2.1 million users reported for the RoomGPT.io project.
- RoomGPT.io is free, open-source, and accessible through its website, with the source code available on GitHub.
- The project integrates technologies such as Next.js 13, Tailwind CSS, Replicate, Upload, and Vercel.
- RoomGPT.io has evolved and improved over time, with its updates and revamps receiving positive feedback from users.
- Users have shared their firsthand experience with tangible before-and-after results using RoomGPT.io on photos.
| - Space Designer 3D is a tool for creating floor plans online.
- Users can explore and share their floor plan designs via Twitter.
- The platform offers a visualization of contemporary houses, like those from Océane Habitat.
- It has multilingual support, with references to English, Portuguese (pt), Spanish (es), and French (fr) versions of projects.
- Designs created with Space Designer 3D can be for various projects, including offices.
|

| Product Name |
|---|
| Interior AI | Space Designer 3D |
| Pricing |
|---|
- Pricing information not explicitly available on the website
| - Specific pricing details are not available in the sources. Please refer to the official website for detailed pricing information.
|
| Features |
|---|
- Training AI models for photoshoots
- Wide range of design styles
- Virtual staging capabilities
- Interior design inspiration
- Download and integration of different renders
- Creation of highly realistic visualizations
| - 3D modeling of floor plans with CAD precision
- Annotation and dimension tools for detailed planning
- Automatic calculation of area and linear quantities
- Decoration options with a wide range of textures and furniture
- Photorealistic 3D rendering capabilities
- Integration with e-commerce systems for quote generation
|
| Estimated Visit Traffic |
|---|
| 314.74K /Month | 27.36K /Month |
| User Distribution |
|---|
- United States: 16.7%
- India: 13.04%
- Papua New Guinea: 4.94%
- France: 4.12%
- Turkey: 4.01%
| - France: 38.15%
- Brazil: 25.28%
- Mexico: 8.79%
- United States: 5.21%
- Canada: 2.42%
|
| What Twitter Users Think ? |
|---|
- InteriorAI is an AI-powered tool that allows users to design and transform their interior spaces by uploading photos.
- The platform includes a feature to compare before and after designs using a slider, showcasing the transformation crafted by the AI.
- InteriorAI.com has integrated Google Lens for image detection, enabling users to identify and potentially purchase furniture from generated interior designs.
- The tool supports a variety of styles, such as Halloween, rustic, and cyberpunk themes for redesigning interiors.
- InteriorAI.com is compatible with 3D SketchUp models, allowing users to create a basic 3D render of an interior and have the AI tool generate a photorealistic final design.
- The service suggests collaboration and integration with retailers, like the CEO of KaveHome expressing interest in connecting their product range with InteriorAI.
- InteriorAI's capabilities are highlighted as part of the new opportunities created by AI tools in various fields, alongside other AI-powered platforms like RunwayML and ChatGPT.
| - Space Designer 3D is a tool for creating floor plans online.
- Users can explore and share their floor plan designs via Twitter.
- The platform offers a visualization of contemporary houses, like those from Océane Habitat.
- It has multilingual support, with references to English, Portuguese (pt), Spanish (es), and French (fr) versions of projects.
- Designs created with Space Designer 3D can be for various projects, including offices.
|
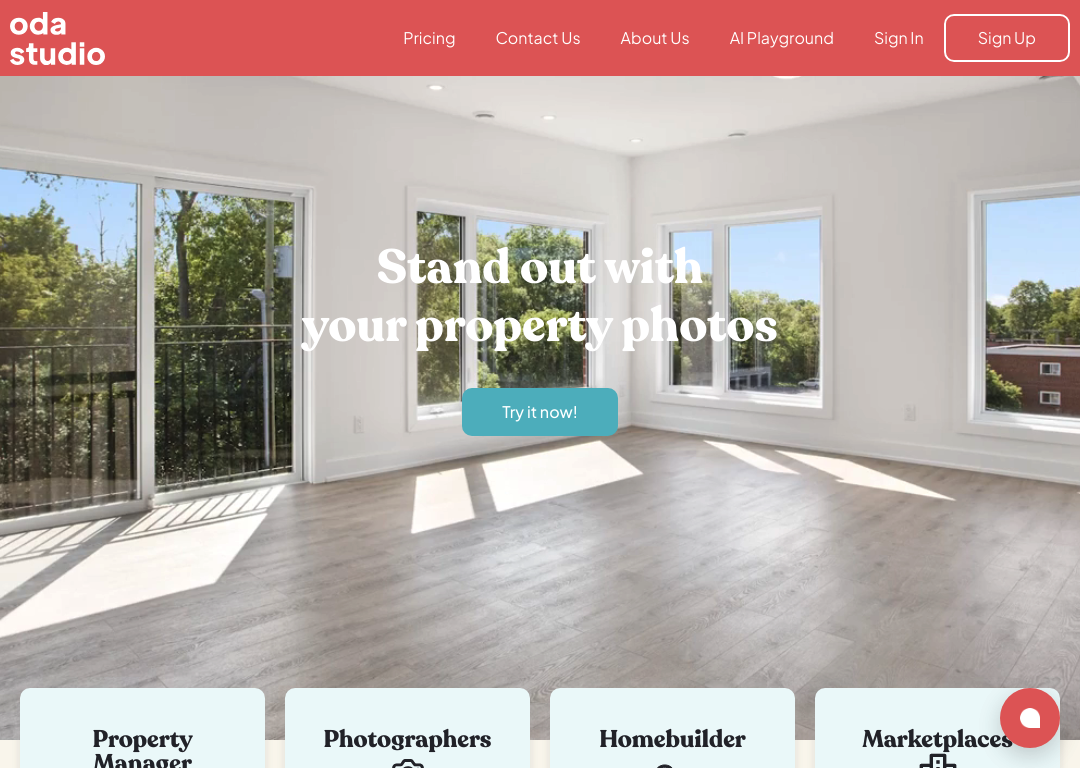
| Product Name |
|---|
| Oda Studio | Space Designer 3D |
| Pricing |
|---|
- Oda Studio's pricing model allows users to sign up for free and pay based on monthly usage, with no upfront payment necessary. For detailed information on subscription tiers and payment methods, users are encouraged to contact Oda Studio directly.
| - Specific pricing details are not available in the sources. Please refer to the official website for detailed pricing information.
|
| Features |
|---|
- Single place for photo upload and modification for leasing and corporate teams
- Building unit-level libraries organized by community, floor plan, unit number
- AI-attributed labels for easy photo organization and finding
- Virtual staging with custom styles and fast turnaround
- Smart image enhancements based on details like color correction and exposure
- AI-powered super-resolution for enhanced image quality
- Analysis of images for technical aspects and object/area detection
| - 3D modeling of floor plans with CAD precision
- Annotation and dimension tools for detailed planning
- Automatic calculation of area and linear quantities
- Decoration options with a wide range of textures and furniture
- Photorealistic 3D rendering capabilities
- Integration with e-commerce systems for quote generation
|
| Estimated Visit Traffic |
|---|
| 4944 /Month | 27.36K /Month |
| User Distribution |
|---|
- Canada: 55.79%
- United States: 27.74%
- Hong Kong: 16.46%
| - France: 38.15%
- Brazil: 25.28%
- Mexico: 8.79%
- United States: 5.21%
- Canada: 2.42%
|
| What Twitter Users Think ? |
|---|
- Oda Studio offers a super resolution feature to enhance up to 20 real estate photos for free on first listing.
- Oda Studio has launched a new user-friendly dashboard that simplifies project uploads, downloads, and management.
- Oda Studio is expanding its team and has posted job openings.
- Oda Studio is an AI-powered property photo enhancement tool that has secured $2.8M in funding, based in San Francisco.
| - Space Designer 3D is a tool for creating floor plans online.
- Users can explore and share their floor plan designs via Twitter.
- The platform offers a visualization of contemporary houses, like those from Océane Habitat.
- It has multilingual support, with references to English, Portuguese (pt), Spanish (es), and French (fr) versions of projects.
- Designs created with Space Designer 3D can be for various projects, including offices.
|
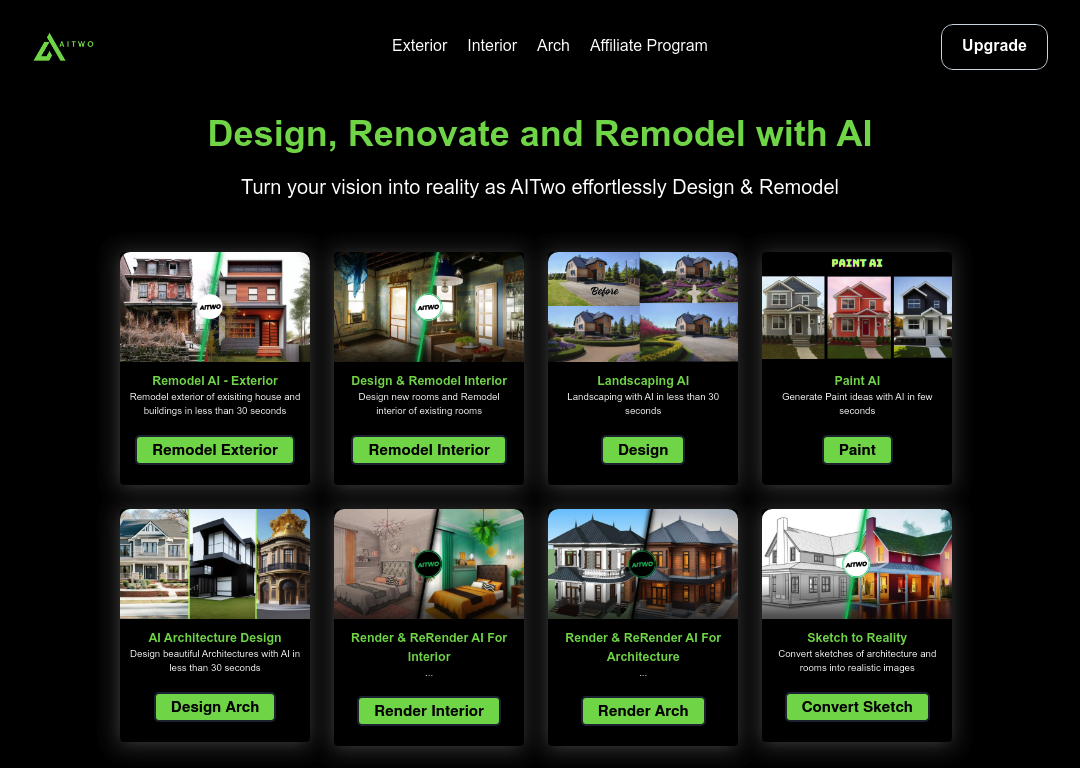
| Product Name |
|---|
| AITwo | Space Designer 3D |
| Pricing |
|---|
- AITwo Plus: $29/month (1300 Designs, Commercial usage license, Interior & Exterior design, Sketch to real, AI Rendering, AI Landscaping, 35% Discount)
- AITwo Premium: $99/month (3000 Designs, Commercial usage license, Interior & Exterior design, Sketch to real, AI Rendering, AI Landscaping, 33% Discount)
| - Specific pricing details are not available in the sources. Please refer to the official website for detailed pricing information.
|
| Features |
|---|
- Interior and exterior design tools
- Variety of styles for design customization
- Sketch2Real feature for realistic image conversion
- Customizable Tattoo Design & Redesign tool
- Fashion Design & Redesign tool for fabric customization
| - 3D modeling of floor plans with CAD precision
- Annotation and dimension tools for detailed planning
- Automatic calculation of area and linear quantities
- Decoration options with a wide range of textures and furniture
- Photorealistic 3D rendering capabilities
- Integration with e-commerce systems for quote generation
|
| Estimated Visit Traffic |
|---|
| 109.14K /Month | 27.36K /Month |
| User Distribution |
|---|
- United States: 11.85%
- Guatemala: 4.15%
- Zambia: 3.22%
- Namibia: 2.81%
- India: 2.56%
| - France: 38.15%
- Brazil: 25.28%
- Mexico: 8.79%
- United States: 5.21%
- Canada: 2.42%
|
| What Twitter Users Think ? |
|---|
- AI Two is a versatile design tool that generates and renders architectural designs in various styles and engines.
- It allows users to create architecture from scribbles, sketches, or any images.
- AI Two is available for a free trial at their website.
- The platform is acknowledged for trust and is expected to engage in more successful ventures in the future.
- It is part of a list on AITopTools as an all-in-one design platform for creating various designs, including fashion and interior designs.
- AI Two is recommended for room and apartment decoration, offering free and paid tools.
- The tool is described as an AI-powered all-in-one design solution for fashion and exterior or interior redesigns.
- AI Two seems to have functionality for redesigning spaces with AI, as mentioned in a Spanish-language source.
| - Space Designer 3D is a tool for creating floor plans online.
- Users can explore and share their floor plan designs via Twitter.
- The platform offers a visualization of contemporary houses, like those from Océane Habitat.
- It has multilingual support, with references to English, Portuguese (pt), Spanish (es), and French (fr) versions of projects.
- Designs created with Space Designer 3D can be for various projects, including offices.
|
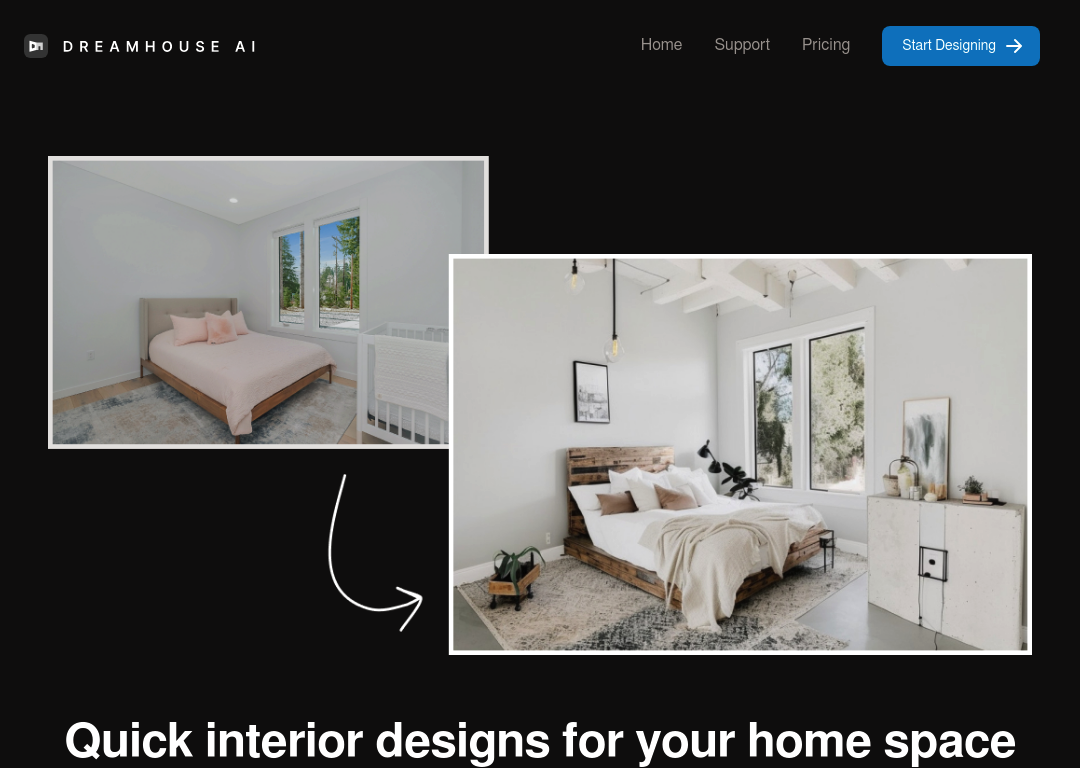
| Product Name |
|---|
| Dreamhouse AI | Space Designer 3D |
| Pricing |
|---|
- Starting at $14/month
- As low as $0.05 per render
| - Specific pricing details are not available in the sources. Please refer to the official website for detailed pricing information.
|
| Features |
|---|
- Instant renders in seconds using AI technology
- 35+ design styles to choose from
- Design history to revisit previous designs and iterations
- Virtual staging to visualize furniture and design elements in empty rooms
- 5 free designs for new users
| - 3D modeling of floor plans with CAD precision
- Annotation and dimension tools for detailed planning
- Automatic calculation of area and linear quantities
- Decoration options with a wide range of textures and furniture
- Photorealistic 3D rendering capabilities
- Integration with e-commerce systems for quote generation
|
| Estimated Visit Traffic |
|---|
| 72.31K /Month | 27.36K /Month |
| User Distribution |
|---|
- Namibia: 2.69%
- Canada: 2.64%
- Zambia: 2.44%
- Venezuela: 2.36%
- El Salvador: 2.28%
| - France: 38.15%
- Brazil: 25.28%
- Mexico: 8.79%
- United States: 5.21%
- Canada: 2.42%
|
| What Twitter Users Think ? |
|---|
- Dreamhouse AI is a tool used for creating interior designs with AI technology.
- Users can submit requests for design on the Dreamhouse AI website.
- The tool appears to use an AI model like Stable Diffusion to generate designs based on input keywords, without accounting for existing constraints.
- Some services on Dreamhouse AI, like uploading photos, may require payment.
- Testing of the tool using a free demo may not accurately represent its full capabilities.
| - Space Designer 3D is a tool for creating floor plans online.
- Users can explore and share their floor plan designs via Twitter.
- The platform offers a visualization of contemporary houses, like those from Océane Habitat.
- It has multilingual support, with references to English, Portuguese (pt), Spanish (es), and French (fr) versions of projects.
- Designs created with Space Designer 3D can be for various projects, including offices.
|
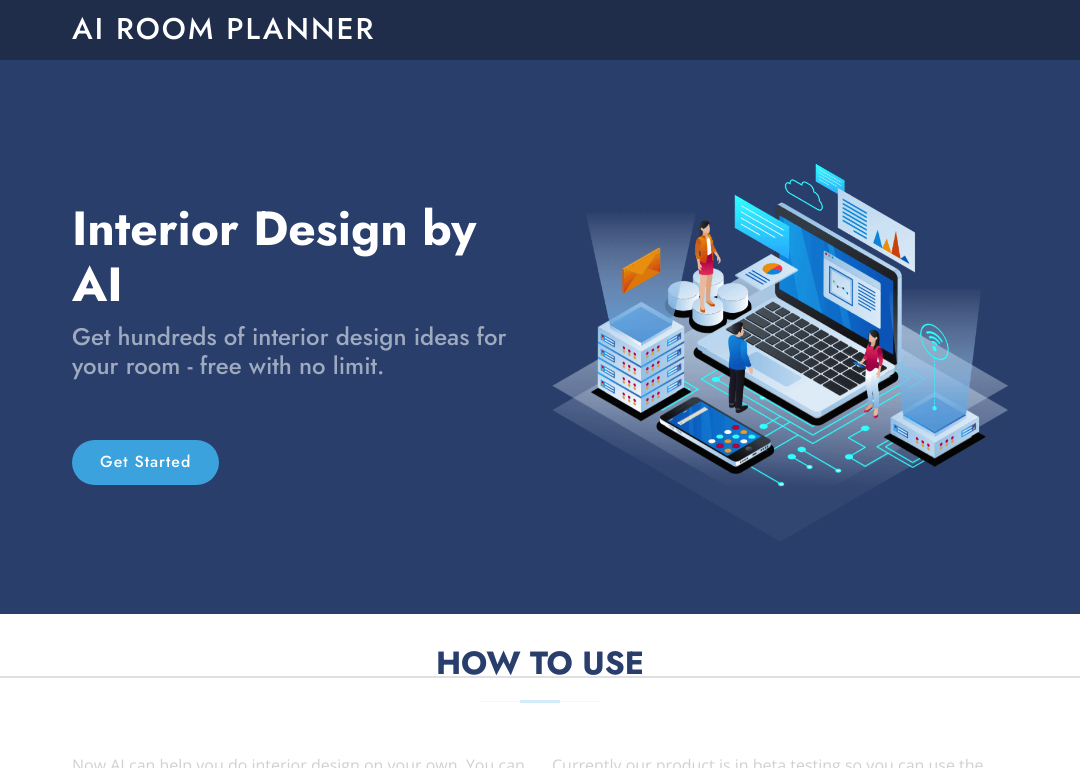
| Product Name |
|---|
| AI Room Planner | Space Designer 3D |
| Pricing |
|---|
- Free Plan: Access to basic features like uploading room photos, virtual staging, and limited inspiration images.
- Pro Plan: $14.99 per month or $119.99 per year, offering complete library of inspiration images, unlimited design creations, priority support, and early access to new features.
- Pro for Teams: $39.99 per month or $299.99 per year, designed for teams of up to 10 members, includes collaboration features, ability to share designs, and all benefits of the Pro plan.
| - Specific pricing details are not available in the sources. Please refer to the official website for detailed pricing information.
|
| Features |
|---|
- Virtual Staging: Allows virtual staging of rooms to visualize different furniture arrangements, rugs, and décor.
- Product Recommendations: Provides tailored product recommendations based on personal style preferences and room dimensions.
- 3D Renderings: Generates 3D renderings of rooms for a realistic view of designs.
- Inspiration Library: Extensive library of inspiration images that are regularly updated.
| - 3D modeling of floor plans with CAD precision
- Annotation and dimension tools for detailed planning
- Automatic calculation of area and linear quantities
- Decoration options with a wide range of textures and furniture
- Photorealistic 3D rendering capabilities
- Integration with e-commerce systems for quote generation
|
| Estimated Visit Traffic |
|---|
| 148.99K /Month | 27.36K /Month |
| User Distribution |
|---|
- Papua New Guinea: 18.2%
- United States: 10.79%
- India: 6.36%
- United Kingdom: 3.78%
- Germany: 3.0%
| - France: 38.15%
- Brazil: 25.28%
- Mexico: 8.79%
- United States: 5.21%
- Canada: 2.42%
|
| What Twitter Users Think ? |
|---|
- AI Room Planner is a tool that instantly redesigns rooms, offices, and kitchens with beautiful and amazing designs, considering space and design preferences.
- It is considered a threat to traditional professions like engineers and designers due to its capability and cost-effectiveness.
- The tool is part of a growing list of AI applications aimed at home furnishing and organization, suggesting its increasing popularity.
- AI Room Planner allows quick and professional interior design planning and is available for free use.
- Users can choose from different styles, such as modern and traditional, to design their homes and gardens swiftly.
- It provides hundreds of interior design ideas with no limitations and is accessible at no cost.
- The platform is user-friendly, enabling even non-professionals to design interiors just by photographing the space and selecting a design.
| - Space Designer 3D is a tool for creating floor plans online.
- Users can explore and share their floor plan designs via Twitter.
- The platform offers a visualization of contemporary houses, like those from Océane Habitat.
- It has multilingual support, with references to English, Portuguese (pt), Spanish (es), and French (fr) versions of projects.
- Designs created with Space Designer 3D can be for various projects, including offices.
|
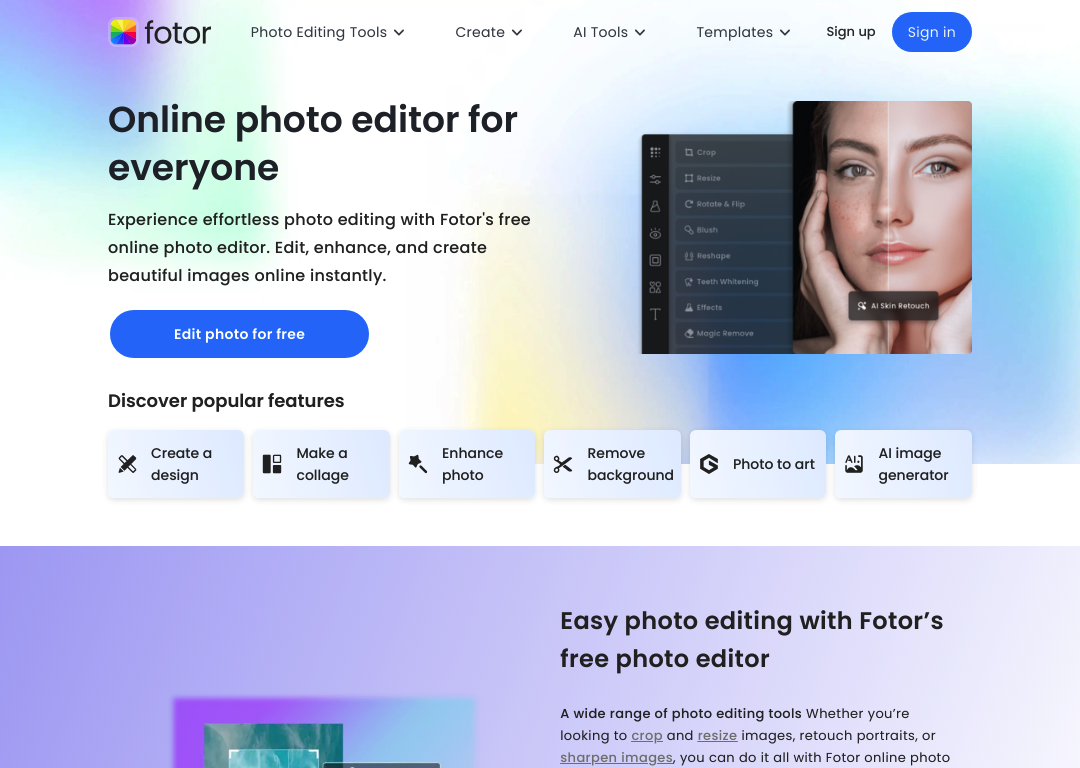
| Product Name |
|---|
| Fotor | Space Designer 3D |
| Pricing |
|---|
- Free version with basic to moderate editing tools, watermark on final output
- Paid version for advanced features and watermark-free downloads
| - Specific pricing details are not available in the sources. Please refer to the official website for detailed pricing information.
|
| Features |
|---|
- Photo editing and graphic design tool
- AI Background Remover
- AI Image Enlarger
- AI Image Generator
- Photo collage and graphic design templates
- Professional design features
| - 3D modeling of floor plans with CAD precision
- Annotation and dimension tools for detailed planning
- Automatic calculation of area and linear quantities
- Decoration options with a wide range of textures and furniture
- Photorealistic 3D rendering capabilities
- Integration with e-commerce systems for quote generation
|
| Estimated Visit Traffic |
|---|
| 15.36M /Month | 27.36K /Month |
| User Distribution |
|---|
- United States: 16.72%
- India: 9.0%
- Russia: 7.78%
- Indonesia: 4.11%
- Brazil: 4.09%
| - France: 38.15%
- Brazil: 25.28%
- Mexico: 8.79%
- United States: 5.21%
- Canada: 2.42%
|
| What Twitter Users Think ? |
|---|
- Fotor.com is touted as a world-leading photo editor and designer platform.
- The company promotes Fotor as an AI-powered tool that can handle photo editing and designing tasks.
- Fotor offers an online AI face swapper feature, allowing users to participate in the yearbook trend revival by swapping faces for a nostalgic 90s yearbook effect.
- The platform also features an AI image generator that can create artistic representations of signature dishes from different countries.
- Users can sign up for Fotor to receive free credits for AI image creation.
- Fotor's AI image extender is advertised to extend the boundaries of images, exploring infinite possibilities.
- Diphylleia Grayi, a flower with transparent petals, is used as an example of the kind of wonder users can expect from Fotor's AI art capabilities.
- Fotor has features like AI image swap and AI inpainting, which can transform photos with desired effects such as blue skies, in a matter of seconds.
| - Space Designer 3D is a tool for creating floor plans online.
- Users can explore and share their floor plan designs via Twitter.
- The platform offers a visualization of contemporary houses, like those from Océane Habitat.
- It has multilingual support, with references to English, Portuguese (pt), Spanish (es), and French (fr) versions of projects.
- Designs created with Space Designer 3D can be for various projects, including offices.
|
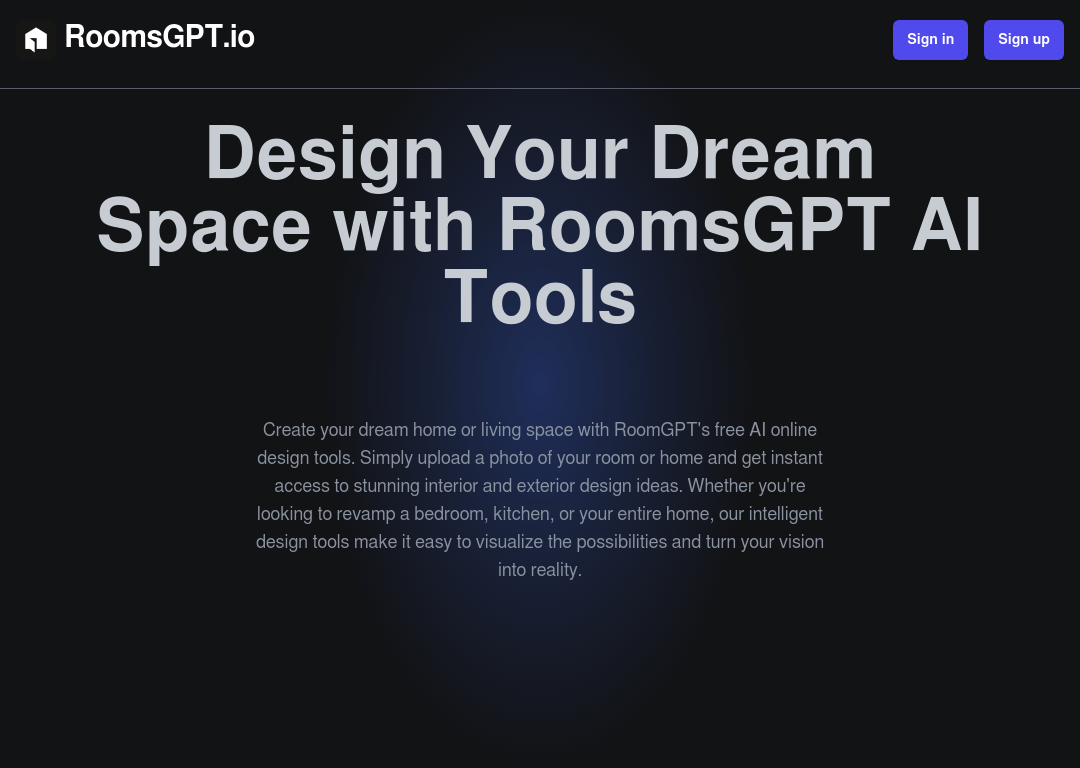
| Product Name |
|---|
| RoomsGPT | Space Designer 3D |
| Pricing |
|---|
- Free: Unlimited renders, good quality images, render 1 image at a time.
- Pro ($15/month): No advertisements, unlimited renders, higher quality renders, render 2 images at a time, premium support, image upscaling.
- Business ($30/month): Includes Pro features plus commercial photo usage and rendering 4 images at a time.
| - Specific pricing details are not available in the sources. Please refer to the official website for detailed pricing information.
|
| Features |
|---|
- Upload photos for interior/exterior design ideas.
- Generate realistic visualizations of design ideas.
- Explore various design styles, themes, and color schemes.
- AI-powered suggestions for optimal furniture placement and decor choices.
- Real-time visualization of design changes.
| - 3D modeling of floor plans with CAD precision
- Annotation and dimension tools for detailed planning
- Automatic calculation of area and linear quantities
- Decoration options with a wide range of textures and furniture
- Photorealistic 3D rendering capabilities
- Integration with e-commerce systems for quote generation
|
| Estimated Visit Traffic |
|---|
| 169.09K /Month | 27.36K /Month |
| User Distribution |
|---|
- United States: 12.48%
- India: 9.81%
- Canada: 4.09%
- United Kingdom: 3.94%
- Russia: 2.7%
| - France: 38.15%
- Brazil: 25.28%
- Mexico: 8.79%
- United States: 5.21%
- Canada: 2.42%
|
| What Twitter Users Think ? |
|---|
- RoomsGPT is an AI tool that quickly generates multiple design ideas for both exterior construction and interior decorations of homes.
- Users can upload an exterior photo of their house and select an architectural style to receive various design suggestions.
- The platform can redesign room interiors, offering new layouts and concepts in seconds.
- RoomsGPT has a free online design tool where people can visually explore interior and exterior design options for their homes.
- The service is easy to use, requiring just an image upload and style selection to provide multiple design alternatives.
- The website for RoomsGPT is roomsgpt.io, which is available in multiple languages.
- It is an AI-powered tool aimed at assisting in home and room design, focused on user convenience and creativity.
| - Space Designer 3D is a tool for creating floor plans online.
- Users can explore and share their floor plan designs via Twitter.
- The platform offers a visualization of contemporary houses, like those from Océane Habitat.
- It has multilingual support, with references to English, Portuguese (pt), Spanish (es), and French (fr) versions of projects.
- Designs created with Space Designer 3D can be for various projects, including offices.
|

| Product Name |
|---|
| Decorilla | Space Designer 3D |
| Pricing |
|---|
- Bronze, Silver, and Gold packages with full-room design starting at $539
- Hourly help available at $75/h
| - Specific pricing details are not available in the sources. Please refer to the official website for detailed pricing information.
|
| Features |
|---|
- Personalized design concepts from multiple top designers
- AI integration for tailored design solutions
- Designer furniture discounts
- Interactive design help with floor plans and color palettes
- AI-powered chatbots for customer support
| - 3D modeling of floor plans with CAD precision
- Annotation and dimension tools for detailed planning
- Automatic calculation of area and linear quantities
- Decoration options with a wide range of textures and furniture
- Photorealistic 3D rendering capabilities
- Integration with e-commerce systems for quote generation
|
| Estimated Visit Traffic |
|---|
| 409.60K /Month | 27.36K /Month |
| User Distribution |
|---|
- United States: 42.52%
- Papua New Guinea: 12.91%
- United Kingdom: 6.14%
- India: 5.78%
- Canada: 3.63%
| - France: 38.15%
- Brazil: 25.28%
- Mexico: 8.79%
- United States: 5.21%
- Canada: 2.42%
|
| What Twitter Users Think ? |
|---|
- Decorilla offers contemporary interior design tips for various home styles.
- The platform provides specialized advice for bathroom remodels, including trends for 2023.
- Users can find guidance on lighting design trends set to be popular in 2023.
- Mid-Century Interior Design tips are available for creating a timeless modern aesthetic.
- Decorilla is recognized among the 10 Best Apps for AI Interior Design.
- Bedroom decorating ideas and trends for the upcoming year are featured.
- General interior design guidelines that can be applied throughout a house are shared.
| - Space Designer 3D is a tool for creating floor plans online.
- Users can explore and share their floor plan designs via Twitter.
- The platform offers a visualization of contemporary houses, like those from Océane Habitat.
- It has multilingual support, with references to English, Portuguese (pt), Spanish (es), and French (fr) versions of projects.
- Designs created with Space Designer 3D can be for various projects, including offices.
|
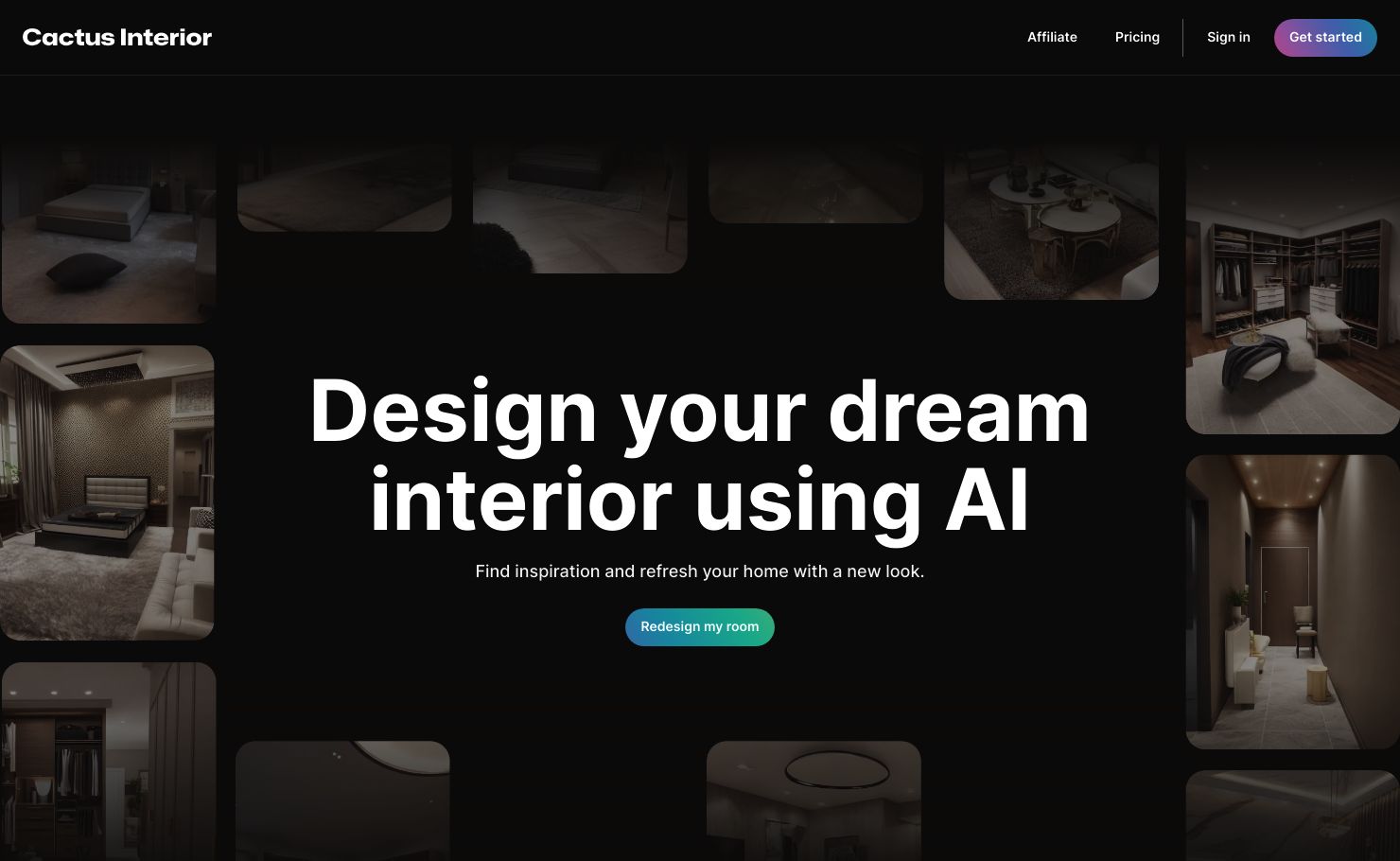
| Product Name |
|---|
| Cactus Interior | Space Designer 3D |
| Pricing |
|---|
- Cactus Interior offers a variety of pricing plans to cater to different user needs. For detailed pricing information, please visit their official website at https://cactusinterior.com/pricing.
| - Specific pricing details are not available in the sources. Please refer to the official website for detailed pricing information.
|
| Features |
|---|
- AI-powered design suggestions
- User-friendly interface
- Customization options
- Real-time collaboration
| - 3D modeling of floor plans with CAD precision
- Annotation and dimension tools for detailed planning
- Automatic calculation of area and linear quantities
- Decoration options with a wide range of textures and furniture
- Photorealistic 3D rendering capabilities
- Integration with e-commerce systems for quote generation
|
| Estimated Visit Traffic |
|---|
| 15.81K /Month | 27.36K /Month |
| User Distribution |
|---|
- Argentina: 7.76%
- United States: 7.09%
- Mexico: 6.52%
- Russia: 6.28%
- Philippines: 5.67%
| - France: 38.15%
- Brazil: 25.28%
- Mexico: 8.79%
- United States: 5.21%
- Canada: 2.42%
|
| What Twitter Users Think ? |
|---|
- Cactus Interior is an AI tool designed for interior design tasks.
- It is highlighted as one of the 10 AI tools that significantly speed up work, claiming to do so in seconds.
- Cactus Interior is featured in a list aimed at improving efficiency in various domains including storytelling, customer support, and more.
| - Space Designer 3D is a tool for creating floor plans online.
- Users can explore and share their floor plan designs via Twitter.
- The platform offers a visualization of contemporary houses, like those from Océane Habitat.
- It has multilingual support, with references to English, Portuguese (pt), Spanish (es), and French (fr) versions of projects.
- Designs created with Space Designer 3D can be for various projects, including offices.
|
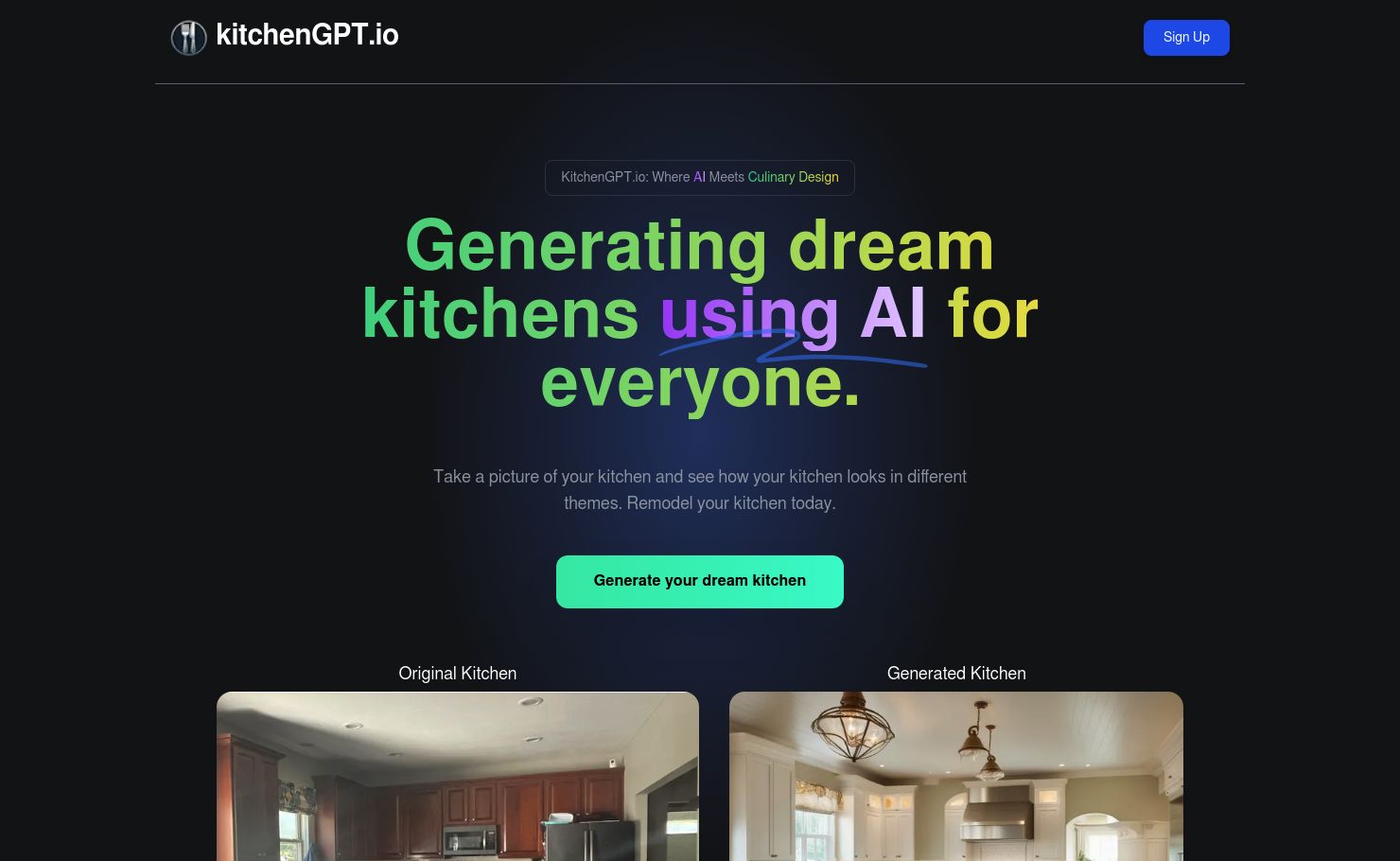
| Product Name |
|---|
| KitchenGPT | Space Designer 3D |
| Pricing |
|---|
- Visit https://kitchengpt.io/pricing for detailed pricing information.
| - Specific pricing details are not available in the sources. Please refer to the official website for detailed pricing information.
|
| Features |
|---|
- AI-driven Design Suggestions
- Personalized Design Recommendations
- Space Transformation Insights
- User-friendly Interface
| - 3D modeling of floor plans with CAD precision
- Annotation and dimension tools for detailed planning
- Automatic calculation of area and linear quantities
- Decoration options with a wide range of textures and furniture
- Photorealistic 3D rendering capabilities
- Integration with e-commerce systems for quote generation
|
| Estimated Visit Traffic |
|---|
| 00 /Month | 27.36K /Month |
| User Distribution |
|---|
| -- | - France: 38.15%
- Brazil: 25.28%
- Mexico: 8.79%
- United States: 5.21%
- Canada: 2.42%
|
| What Twitter Users Think ? |
|---|
- KitchenGPT.io offers AI-driven kitchen redesign and styling services.
| - Space Designer 3D is a tool for creating floor plans online.
- Users can explore and share their floor plan designs via Twitter.
- The platform offers a visualization of contemporary houses, like those from Océane Habitat.
- It has multilingual support, with references to English, Portuguese (pt), Spanish (es), and French (fr) versions of projects.
- Designs created with Space Designer 3D can be for various projects, including offices.
|
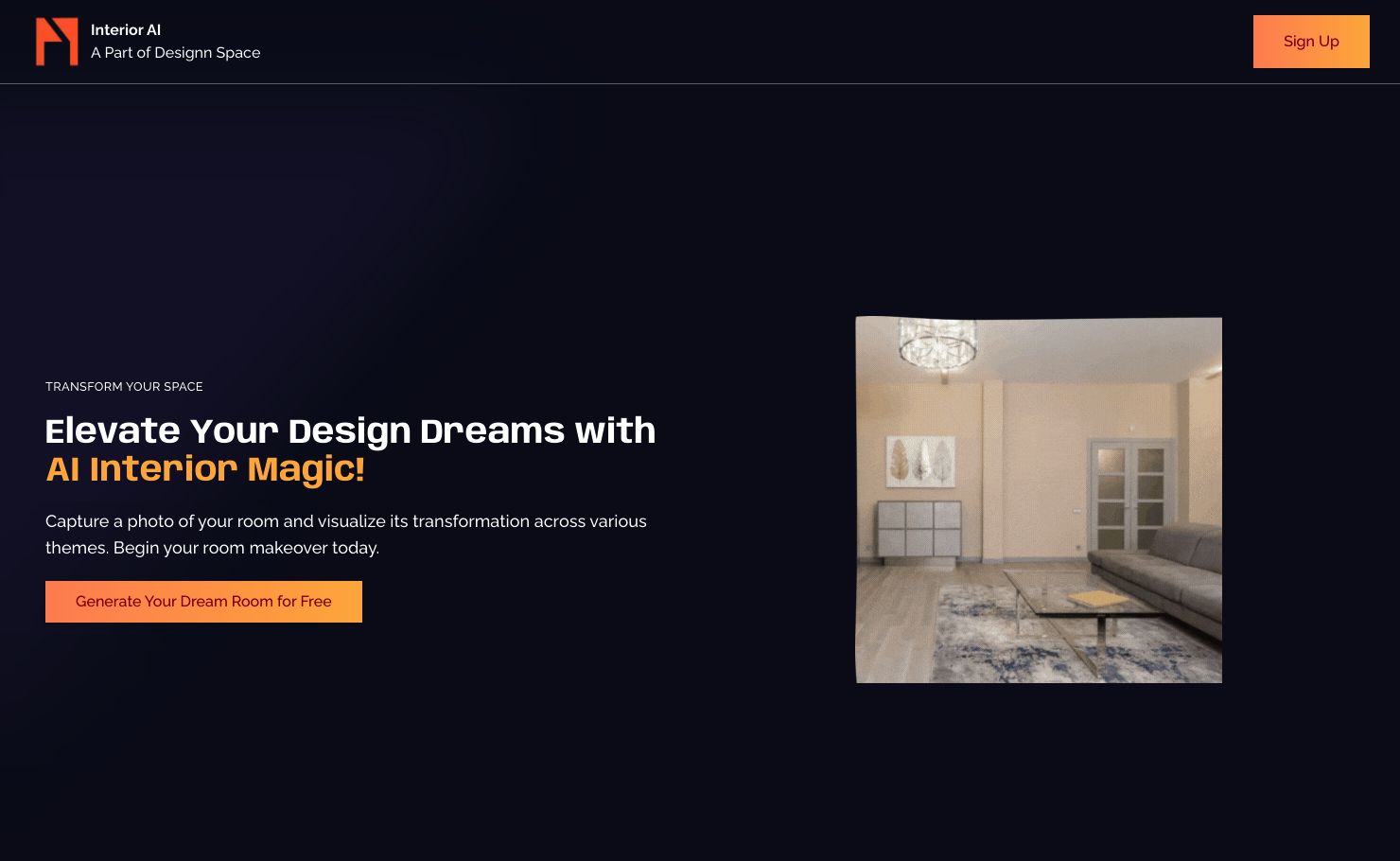
| Product Name |
|---|
| Designn Space | Space Designer 3D |
| Pricing |
|---|
- Flexible pricing plans to suit various needs and budgets
- Transparent subscription models for individuals and businesses
| - Specific pricing details are not available in the sources. Please refer to the official website for detailed pricing information.
|
| Features |
|---|
- Intuitive drag-and-drop interface
- Extensive library of furniture and decor items
- Real-time 3D rendering for accurate visualizations
| - 3D modeling of floor plans with CAD precision
- Annotation and dimension tools for detailed planning
- Automatic calculation of area and linear quantities
- Decoration options with a wide range of textures and furniture
- Photorealistic 3D rendering capabilities
- Integration with e-commerce systems for quote generation
|
| Estimated Visit Traffic |
|---|
| 00 /Month | 27.36K /Month |
| User Distribution |
|---|
| -- | - France: 38.15%
- Brazil: 25.28%
- Mexico: 8.79%
- United States: 5.21%
- Canada: 2.42%
|
| What Twitter Users Think ? |
|---|
- Designn Space is an AI-based interior design tool
- It is featured on Product Hunt by a user's friend @aylia_naqvi
- Designn Space operates on a freemium model
- Users are encouraged to leave reviews and promote the tool
| - Space Designer 3D is a tool for creating floor plans online.
- Users can explore and share their floor plan designs via Twitter.
- The platform offers a visualization of contemporary houses, like those from Océane Habitat.
- It has multilingual support, with references to English, Portuguese (pt), Spanish (es), and French (fr) versions of projects.
- Designs created with Space Designer 3D can be for various projects, including offices.
|
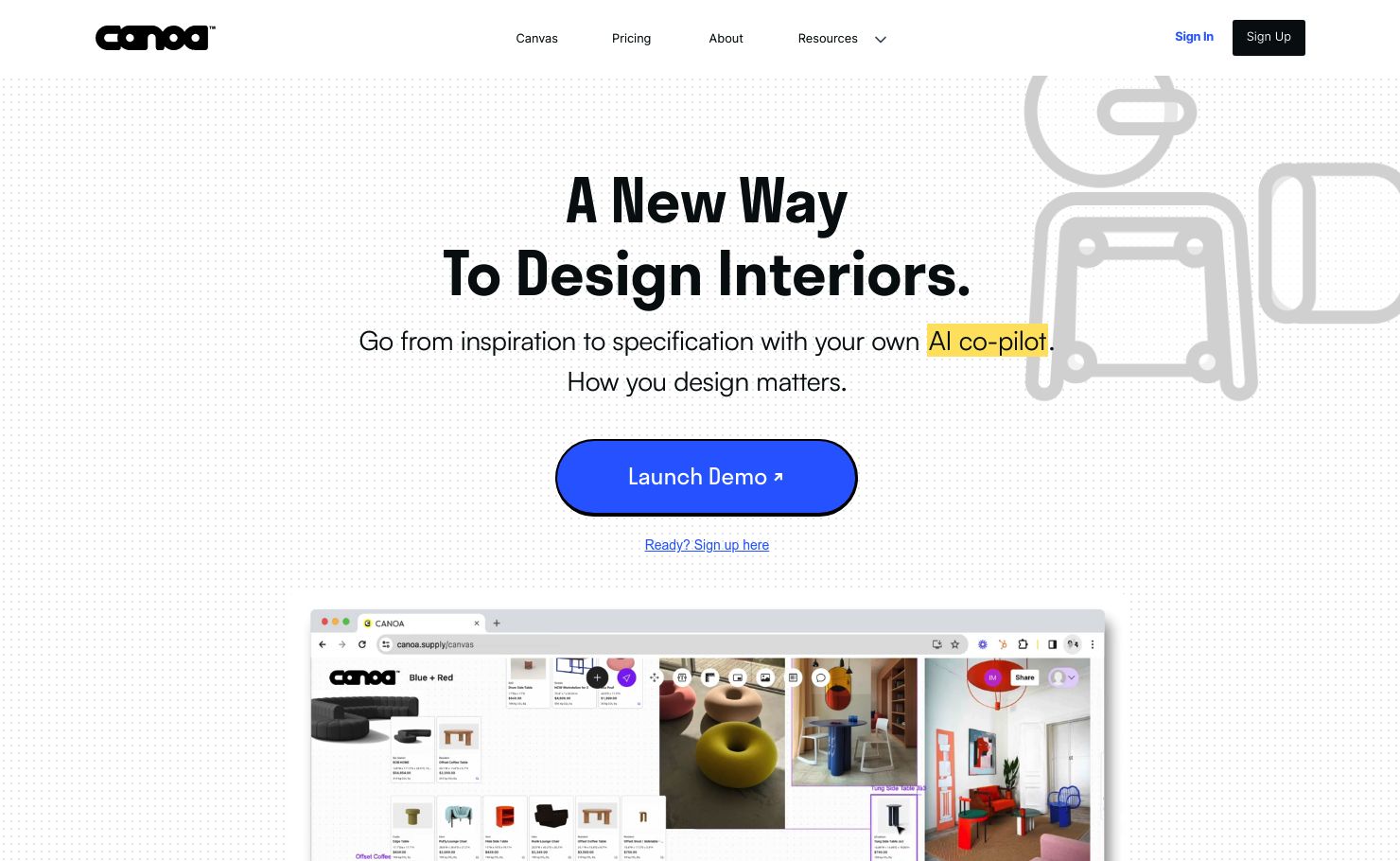
| Product Name |
|---|
| Canoa | Space Designer 3D |
| Pricing |
|---|
- Flexible pricing plans tailored to your needs
- Visit https://www.canoa.supply/pricing for detailed pricing information
| - Specific pricing details are not available in the sources. Please refer to the official website for detailed pricing information.
|
| Features |
|---|
- AI-powered design recommendations
- Real-time collaboration with team members
- Customizable templates for quick design iterations
- Integration with popular design software
| - 3D modeling of floor plans with CAD precision
- Annotation and dimension tools for detailed planning
- Automatic calculation of area and linear quantities
- Decoration options with a wide range of textures and furniture
- Photorealistic 3D rendering capabilities
- Integration with e-commerce systems for quote generation
|
| Estimated Visit Traffic |
|---|
| 31.99K /Month | 27.36K /Month |
| User Distribution |
|---|
- United States: 8.01%
- Colombia: 5.3%
- Turkey: 4.0%
- Argentina: 2.94%
- Russia: 2.93%
| - France: 38.15%
- Brazil: 25.28%
- Mexico: 8.79%
- United States: 5.21%
- Canada: 2.42%
|
| What Twitter Users Think ? |
|---|
- Canoa is launching version 2 of its marketplace for active accounts, presenting it as their biggest release of the year which features the first fully circular B2B shop.
- Users are encouraged to sign up for updates on Canoa’s new developments at canoa.supply/newsletter-sign.
- The team behind Canoa has received high praise for their work, inciting excitement for the company’s future achievements.
- Canoa is noted for being particularly innovative within the Architecture, Engineering, and Construction (AEC) space.
- The company’s philosophy includes implementing technology alongside new, lightweight business models, rather than on top of traditional methods, for transformative effects.
- Canoa’s manifesto emphasizes sustainable and affordable space solutions, which aligns with their company values and direction.
- Canoa has recently welcomed new leadership within its creative team, indicating growth and development in the company.
- The company has been featured in discussions about sustainability and circular economy practices in the construction industry.
- Canoa has added a multi-user design collaboration feature, which is a significant enhancement for user interaction on their platform.
| - Space Designer 3D is a tool for creating floor plans online.
- Users can explore and share their floor plan designs via Twitter.
- The platform offers a visualization of contemporary houses, like those from Océane Habitat.
- It has multilingual support, with references to English, Portuguese (pt), Spanish (es), and French (fr) versions of projects.
- Designs created with Space Designer 3D can be for various projects, including offices.
|
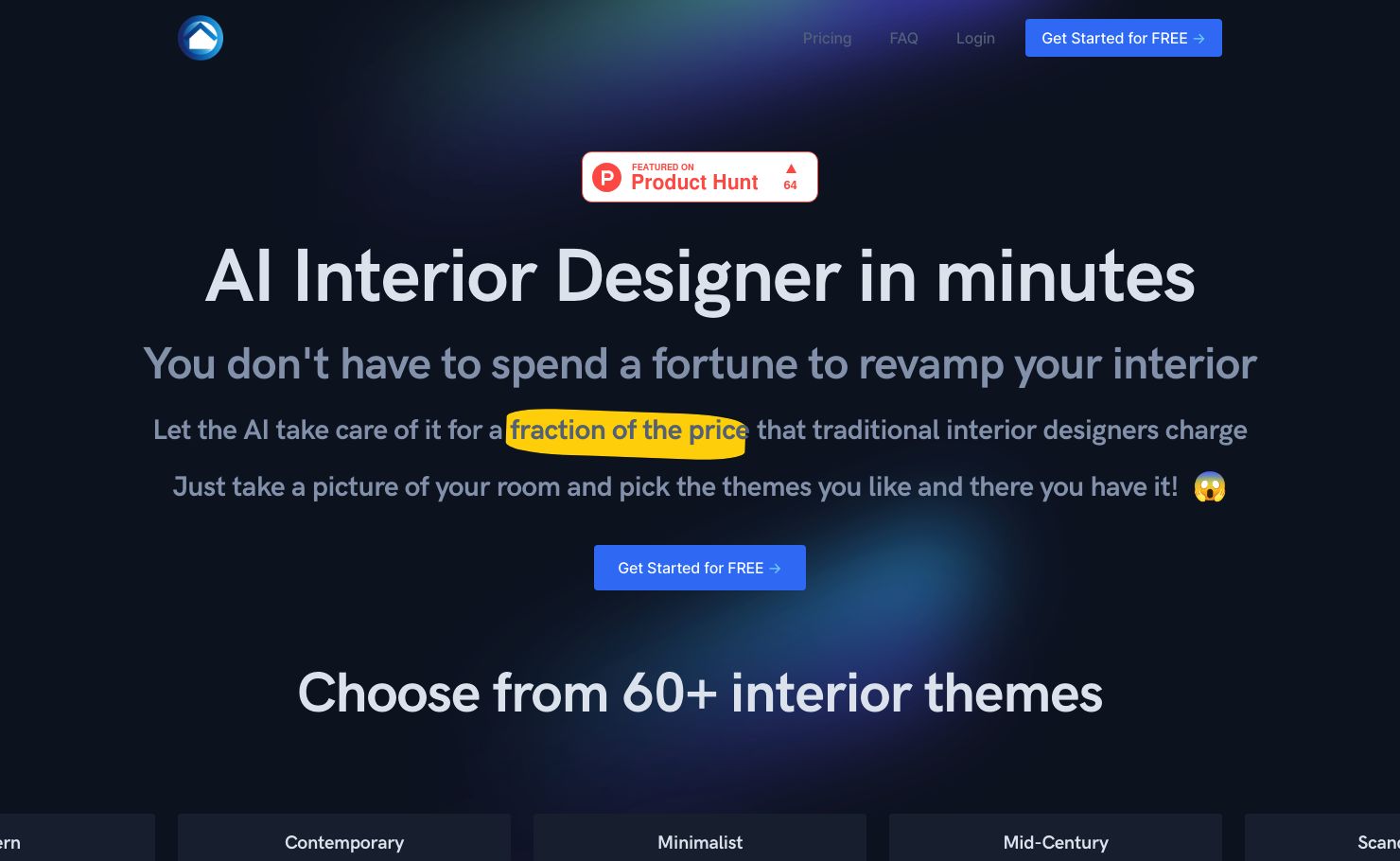
| Product Name |
|---|
| AI Interior Designer | Space Designer 3D |
| Pricing |
|---|
- Unfortunately, specific pricing details for AI Interior Designer were not accessible from the information available. It's recommended to visit their official website or contact them directly for the most up-to-date pricing information.
| - Specific pricing details are not available in the sources. Please refer to the official website for detailed pricing information.
|
| Features |
|---|
- Automated design suggestions based on user input
- Customizable templates for different room types
- Integration with virtual reality for immersive previews
- Extensive library of furniture and decor options
- AI-driven color scheme and layout recommendations
| - 3D modeling of floor plans with CAD precision
- Annotation and dimension tools for detailed planning
- Automatic calculation of area and linear quantities
- Decoration options with a wide range of textures and furniture
- Photorealistic 3D rendering capabilities
- Integration with e-commerce systems for quote generation
|
| Estimated Visit Traffic |
|---|
| 00 /Month | 27.36K /Month |
| User Distribution |
|---|
| -- | - France: 38.15%
- Brazil: 25.28%
- Mexico: 8.79%
- United States: 5.21%
- Canada: 2.42%
|
| What Twitter Users Think ? |
|---|
- AI Interior Designer seems to be garnering interest on Pinterest with shared design renderings.
- The SaaS platform ainterior.design received notable recognition with 59 upvotes on ProductHunt, indicating positive user reception and potential growth in 2024.
- Traditional and digital media outlets are discussing topics related to interior design, which may involve AI Interior Designer tools for green strategies, website redesigns, and educational blogs.
- Interior design consultations, possibly enhanced by AI tools, are recommended as thoughtful Valentine's gifts, suggesting a personalized touch to home styling is highly valued.
| - Space Designer 3D is a tool for creating floor plans online.
- Users can explore and share their floor plan designs via Twitter.
- The platform offers a visualization of contemporary houses, like those from Océane Habitat.
- It has multilingual support, with references to English, Portuguese (pt), Spanish (es), and French (fr) versions of projects.
- Designs created with Space Designer 3D can be for various projects, including offices.
|
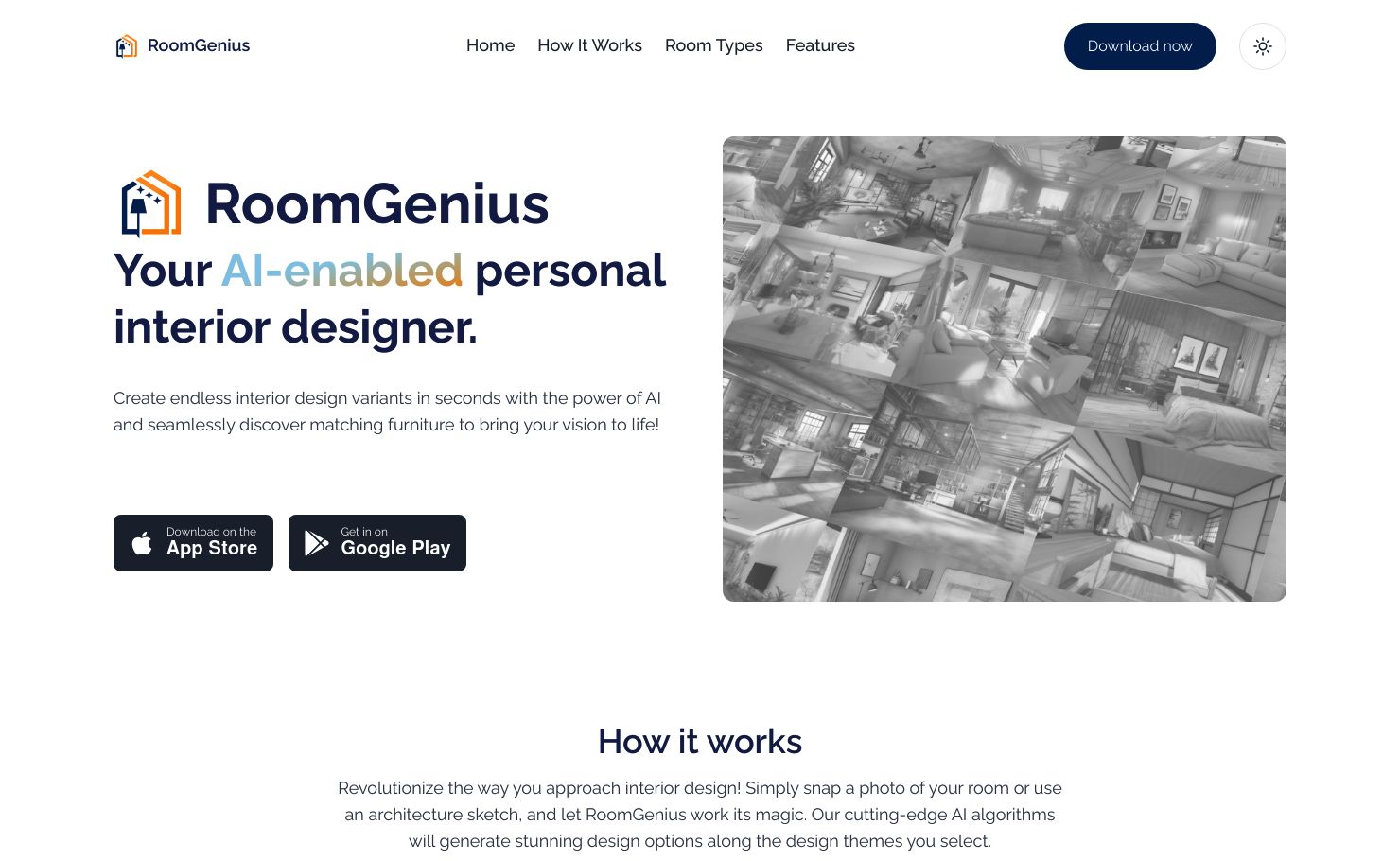
| Product Name |
|---|
| RoomGenius | Space Designer 3D |
| Pricing |
|---|
- Unfortunately, the official website does not provide specific pricing information for RoomGenius.
| - Specific pricing details are not available in the sources. Please refer to the official website for detailed pricing information.
|
| Features |
|---|
- AI-generated interior design options
- Matching furniture discovery
- Personalized design improvement suggestions
| - 3D modeling of floor plans with CAD precision
- Annotation and dimension tools for detailed planning
- Automatic calculation of area and linear quantities
- Decoration options with a wide range of textures and furniture
- Photorealistic 3D rendering capabilities
- Integration with e-commerce systems for quote generation
|
| Estimated Visit Traffic |
|---|
| 00 /Month | 27.36K /Month |
| User Distribution |
|---|
| -- | - France: 38.15%
- Brazil: 25.28%
- Mexico: 8.79%
- United States: 5.21%
- Canada: 2.42%
|
| What Twitter Users Think ? |
|---|
| -- | - Space Designer 3D is a tool for creating floor plans online.
- Users can explore and share their floor plan designs via Twitter.
- The platform offers a visualization of contemporary houses, like those from Océane Habitat.
- It has multilingual support, with references to English, Portuguese (pt), Spanish (es), and French (fr) versions of projects.
- Designs created with Space Designer 3D can be for various projects, including offices.
|
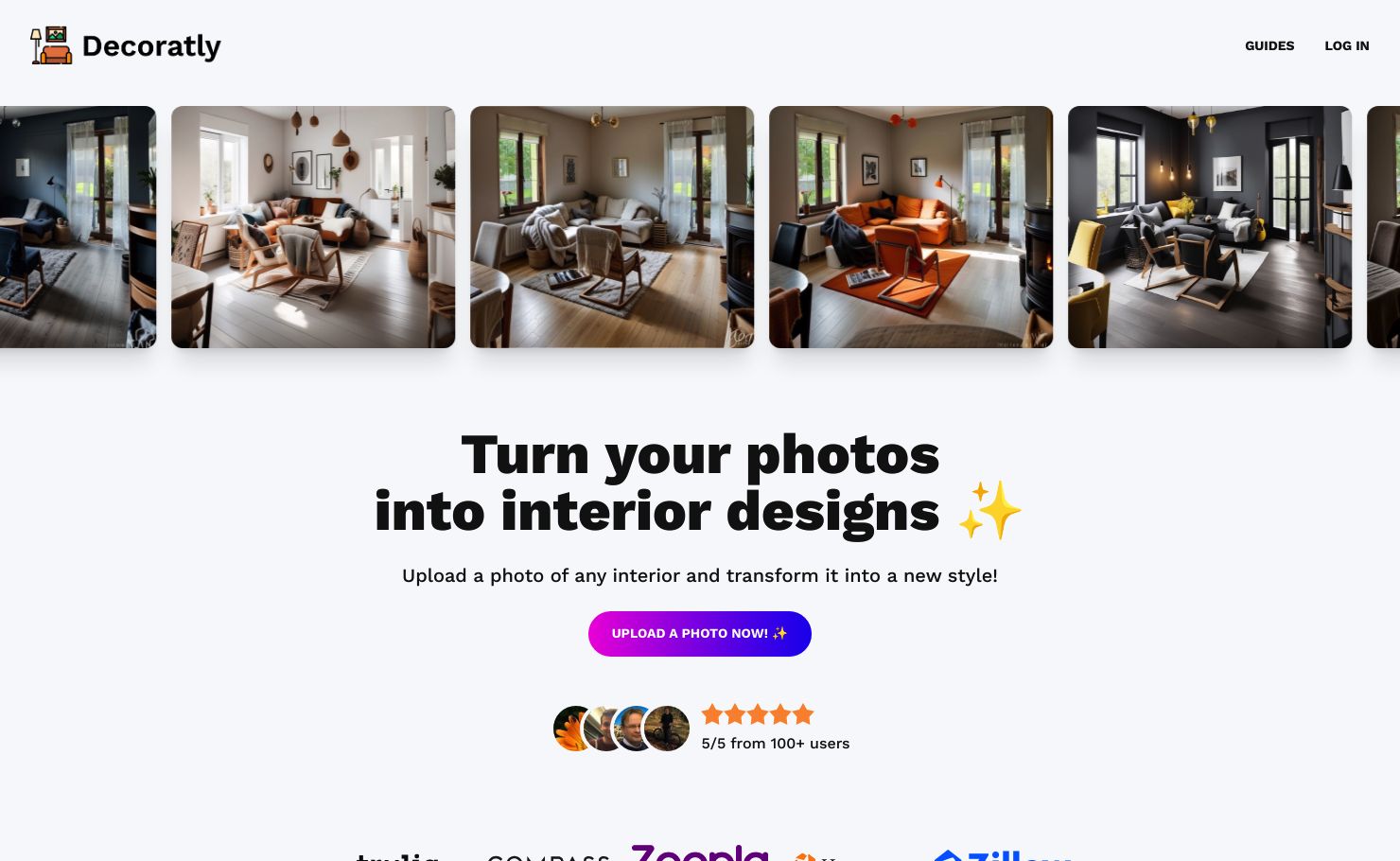
| Product Name |
|---|
| Decoratly | Space Designer 3D |
| Pricing |
|---|
- Currently, the official website does not provide specific pricing details.
| - Specific pricing details are not available in the sources. Please refer to the official website for detailed pricing information.
|
| Features |
|---|
- AI-powered interior design transformations
- 27 different styles to choose from
- Makeover and enhance modes for varied design needs
- No design skills required for use
- Capability to save, share, or print designs
| - 3D modeling of floor plans with CAD precision
- Annotation and dimension tools for detailed planning
- Automatic calculation of area and linear quantities
- Decoration options with a wide range of textures and furniture
- Photorealistic 3D rendering capabilities
- Integration with e-commerce systems for quote generation
|
| Estimated Visit Traffic |
|---|
| 2.16K /Month | 27.36K /Month |
| User Distribution |
|---|
- Canada: 61.67%
- United States: 26.7%
- Germany: 11.63%
| - France: 38.15%
- Brazil: 25.28%
- Mexico: 8.79%
- United States: 5.21%
- Canada: 2.42%
|
| What Twitter Users Think ? |
|---|
- Decoratly.com is positioned as a platform to enhance the online visibility of decor businesses in search results.
- You can experience a unique feature which is a mini casino game during the website's loading screen on decoratly.com.
| - Space Designer 3D is a tool for creating floor plans online.
- Users can explore and share their floor plan designs via Twitter.
- The platform offers a visualization of contemporary houses, like those from Océane Habitat.
- It has multilingual support, with references to English, Portuguese (pt), Spanish (es), and French (fr) versions of projects.
- Designs created with Space Designer 3D can be for various projects, including offices.
|
4. To Summarize
In the realm of interior design and space planning, a variety of AI-enhanced tools offer diverse functionalities to various user groups. Planner 5D and RoomSketcher are intuitive platforms beneficial for homeowners and DIY enthusiasts looking to visualize home layouts and furniture arrangements. Similarly, Homestyler AI and DecorMatters cater to users who desire a mix of spatial planning and design aesthetics, integrating AI elements for a seamless design experience.
Professionals such as interior designers and architects might lean towards more robust platforms like Foyr Neo, Space Designer 3D, and SketchUp Diffusion; these offer advanced features facilitating intricate design and rendering capabilities. Industry-focused options like Houzz provide tools and community engagement for professionals to connect with potential clients and network within the industry.
New players like RoomGPT.io, Interior AI, and Dreamhouse AI emphasize AI-driven layouts and design suggestions, which can be particularly useful for users seeking quick inspiration without needing deep customization. For those focused on decor, Decorilla offers personalized interior design services merging technology with professional expertise.
Choosing the most suitable tool depends on the users' specific requirements, expertise level, and budget. It's imperative for potential users to assess the provided features, ease of use, pricing, and compatibility with other tools before committing to a specific platform. Balancing these factors will guide users to the most appropriate tool for their design needs.























